Raavi Studio + On Studio
This project was a renovation of a suburban house for a family of four. It is located in Safadasht in Karaj, which is a hot spot for villas and vacation houses near Tehran. However, for this particular project, our client also wanted the house to be used as a home-office, not only a holiday villa. So, we formed our ideas around this concept; a place that would contain all the qualities of a house, a villa and also an office. To obtain this goal, we needed to break the routine typology of the house and arrange a new one which would answer the needs of our client through an organic chemistry between the client and the project; like a promenade. A place to walk through and enjoy, without any segmentation or barriers. From the user’s point of view, we created a variety of sequences which will present themselves as you move through the project. As the most important element in understanding the space in this promenade, the user can walk through these sequences, experience them, and link them together.
To obtain such concept, we eliminated all the interior barriers including walls and partitions and we ended up with an open floorplan. The middle patio was redesigned to contain greenery with water circling around it and a sitting area in the middle of it. So the patio became the green heart of the house and all other parts of the idea were formed and branched around it.
The main planning strategy formed around the meaning of open spaces and semi- open spaces, through changing closed spaces into “semi-open” public and private spaces, as well as “open” public and private spaces. This means that we had to blur the borders between inside and outside to such extent that the spirit of the house would blend with the garden and the nature. To achieve this concept, we implemented the patio in the middle of the first floor, as well as redesigning the roof garden, adding big flower boxes to plant trees and also water fountains.
The house has three floors; the first floor contains the main amenities, including the TV-room, three master bedrooms, the patio which is located in the center of the plan, the kitchen, and the guest room. This floor has two entrances, one from the north and one from the south. The north entry connects the house to a small yard with an open pool and a main access to the street. This entry, which also is the main guest entry, is located near the stairs and the elevator which connects this floor to the second floor and the basement. The south entry opens to the main garden and connects the family TV-room to this garden with a big window opening.
The second floor contains a home office, a kitchenette, and a bar, as well as access to the roof garden, this access is through a foyer which is separated from the office area.
The basement contains a closed pool, two saunas, a bar and a gym. This floor has access to the north yard with a separate staircase which also connects the two pools.

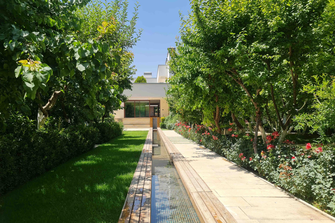
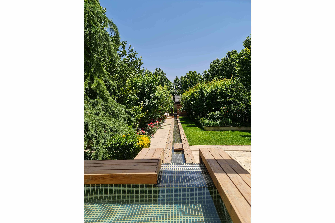
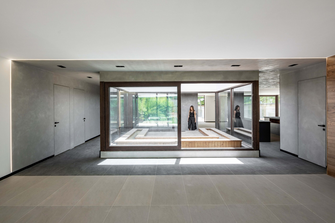
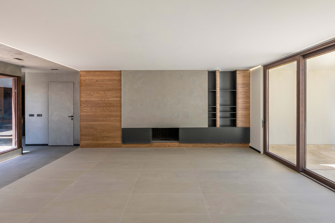
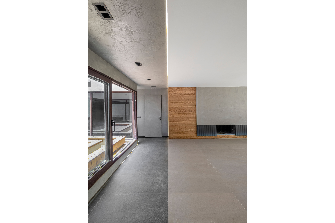
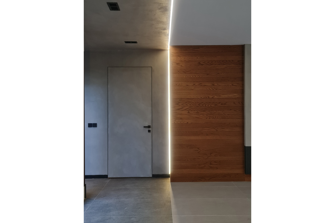
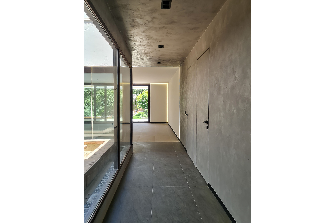
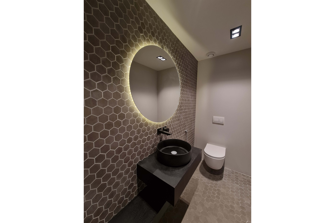
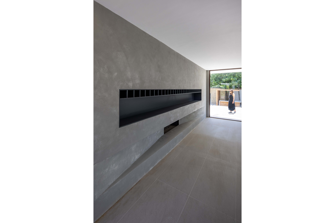
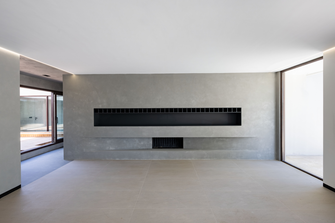
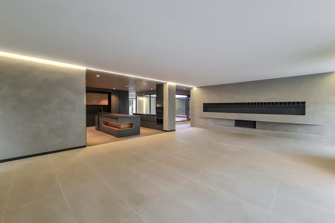
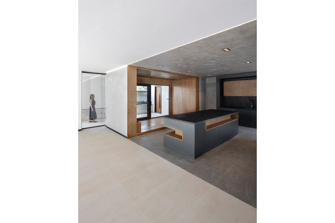
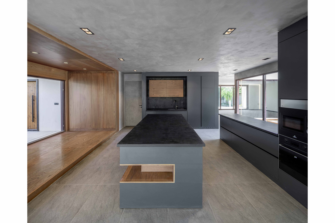
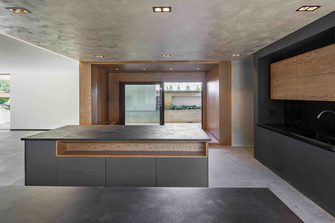
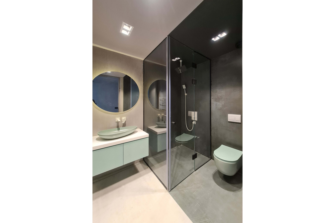
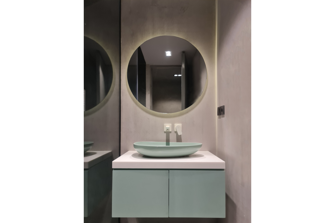
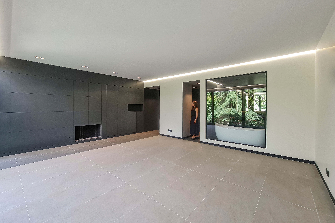
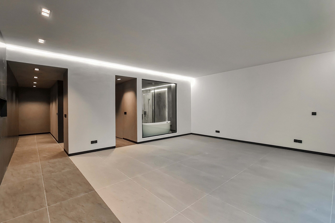
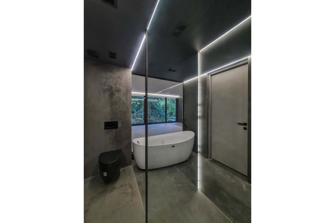
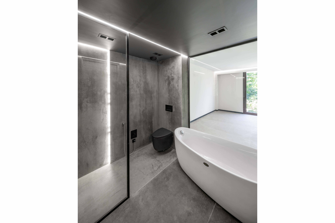
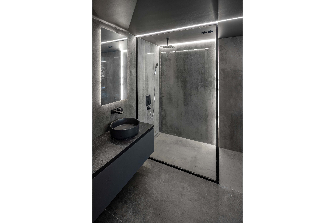
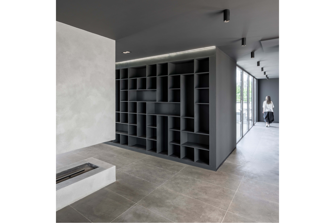
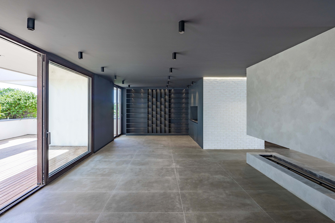
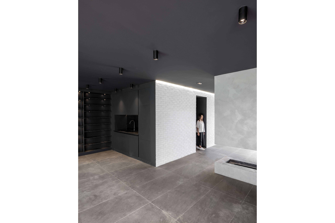
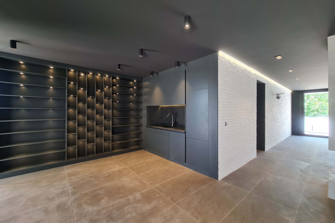
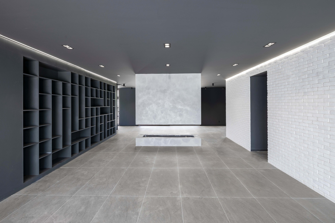
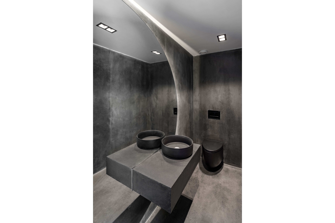
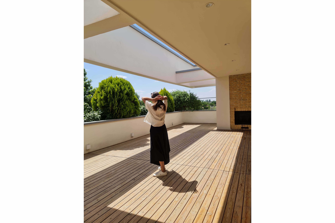
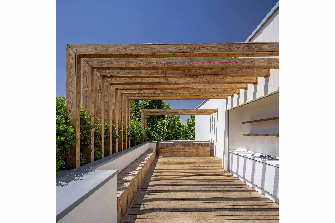
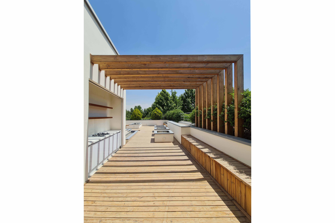
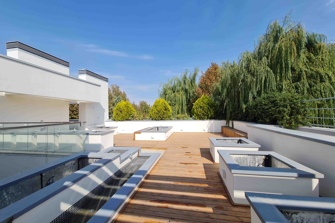
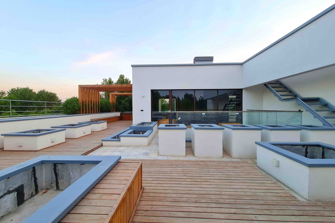
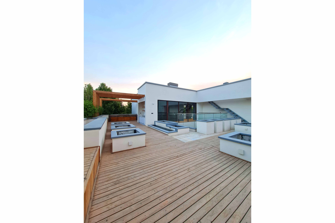
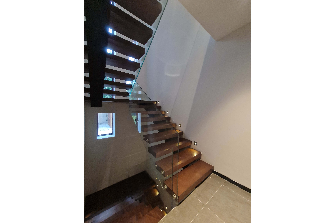
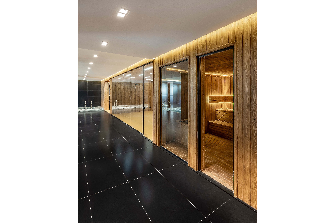
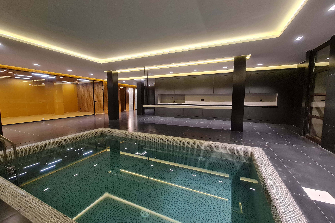
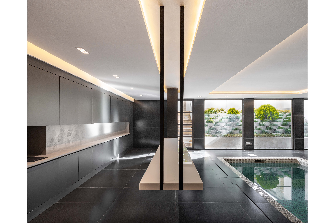
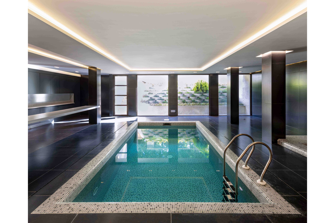
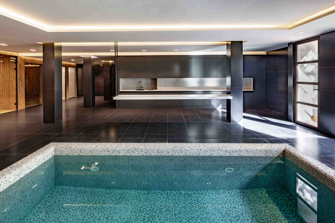
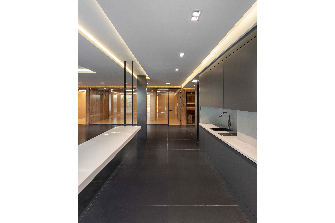
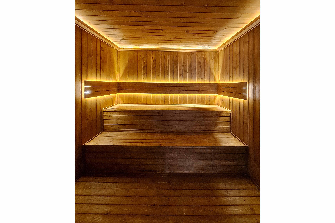
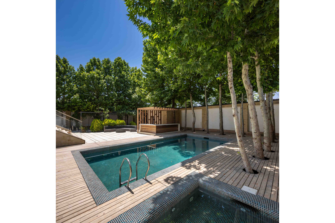
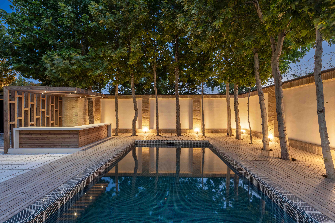
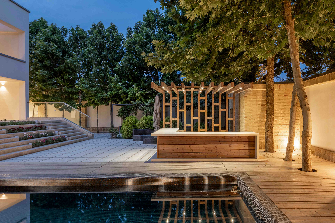
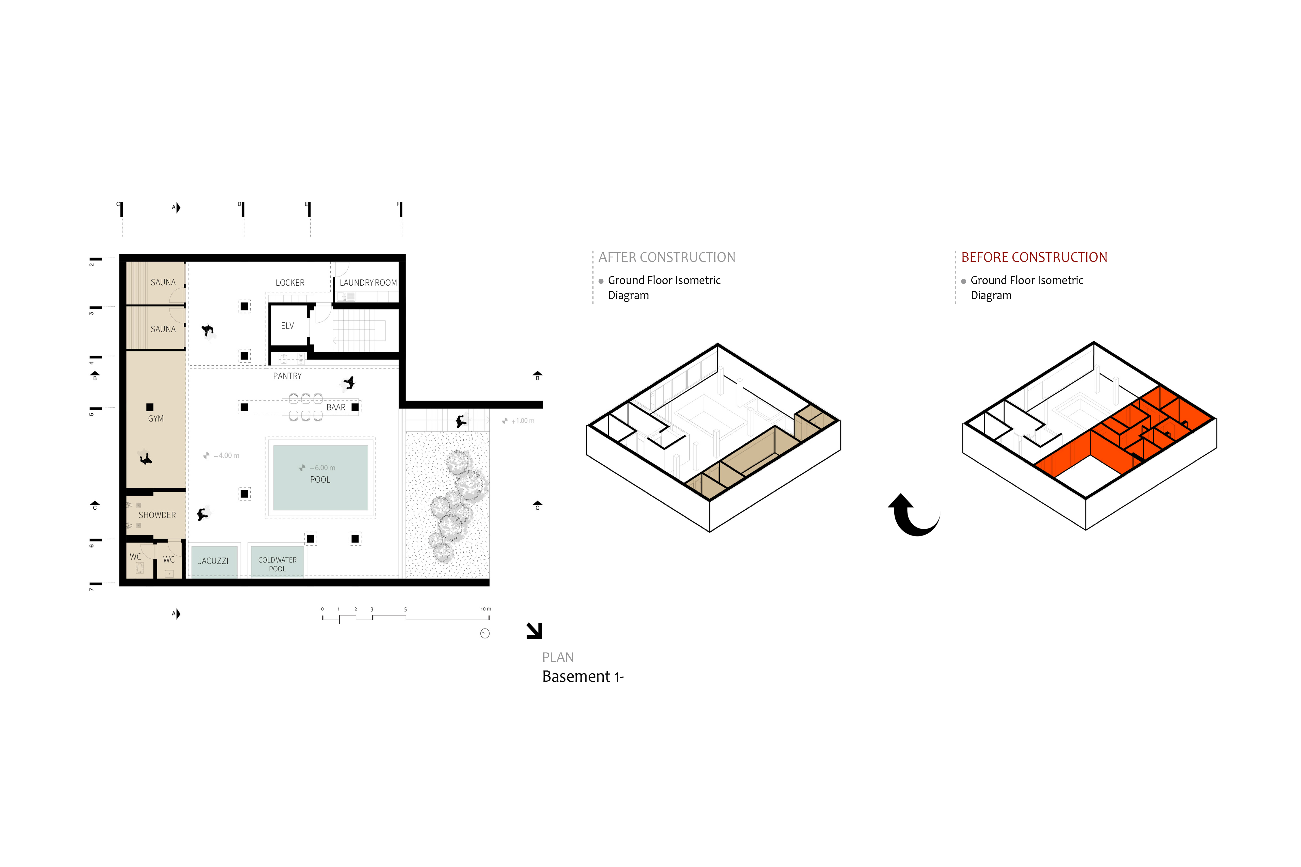
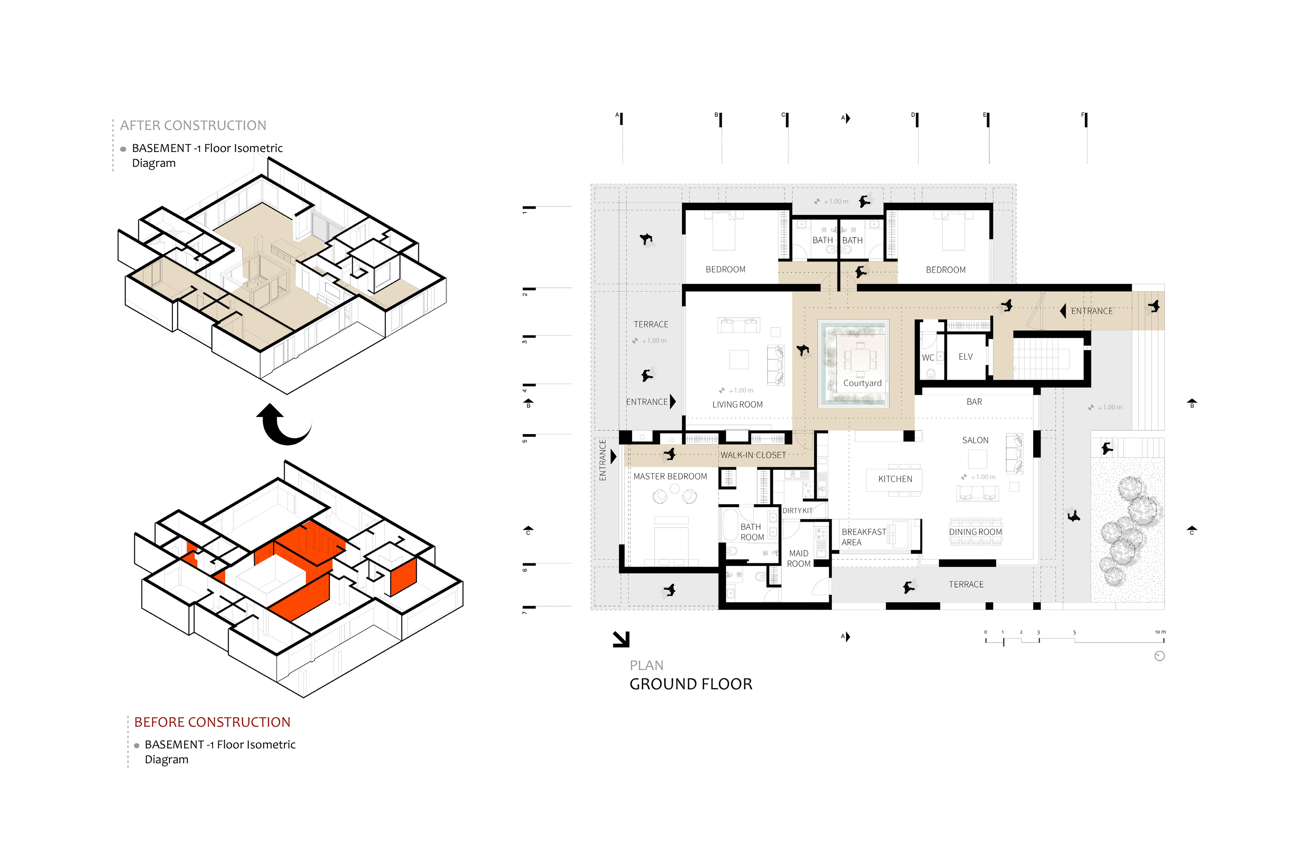
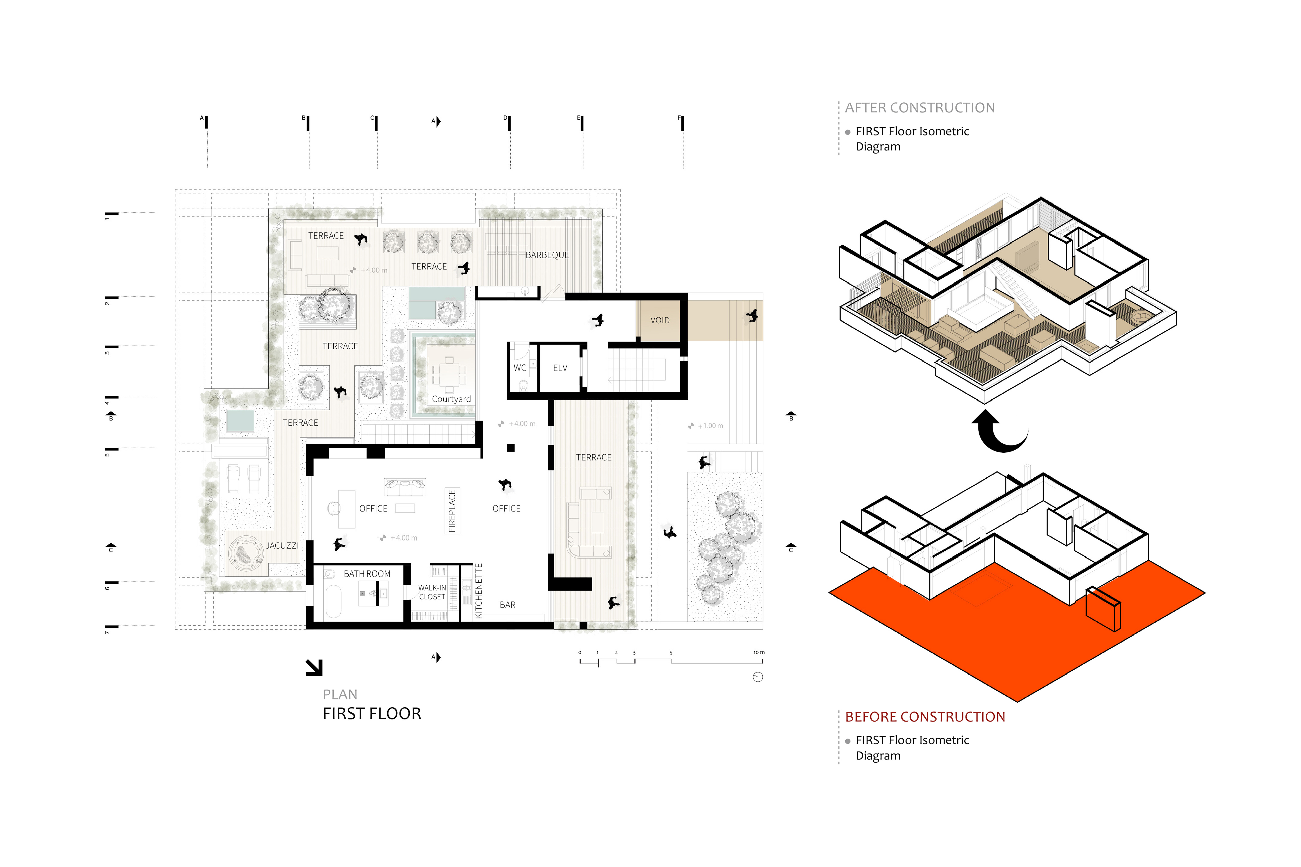
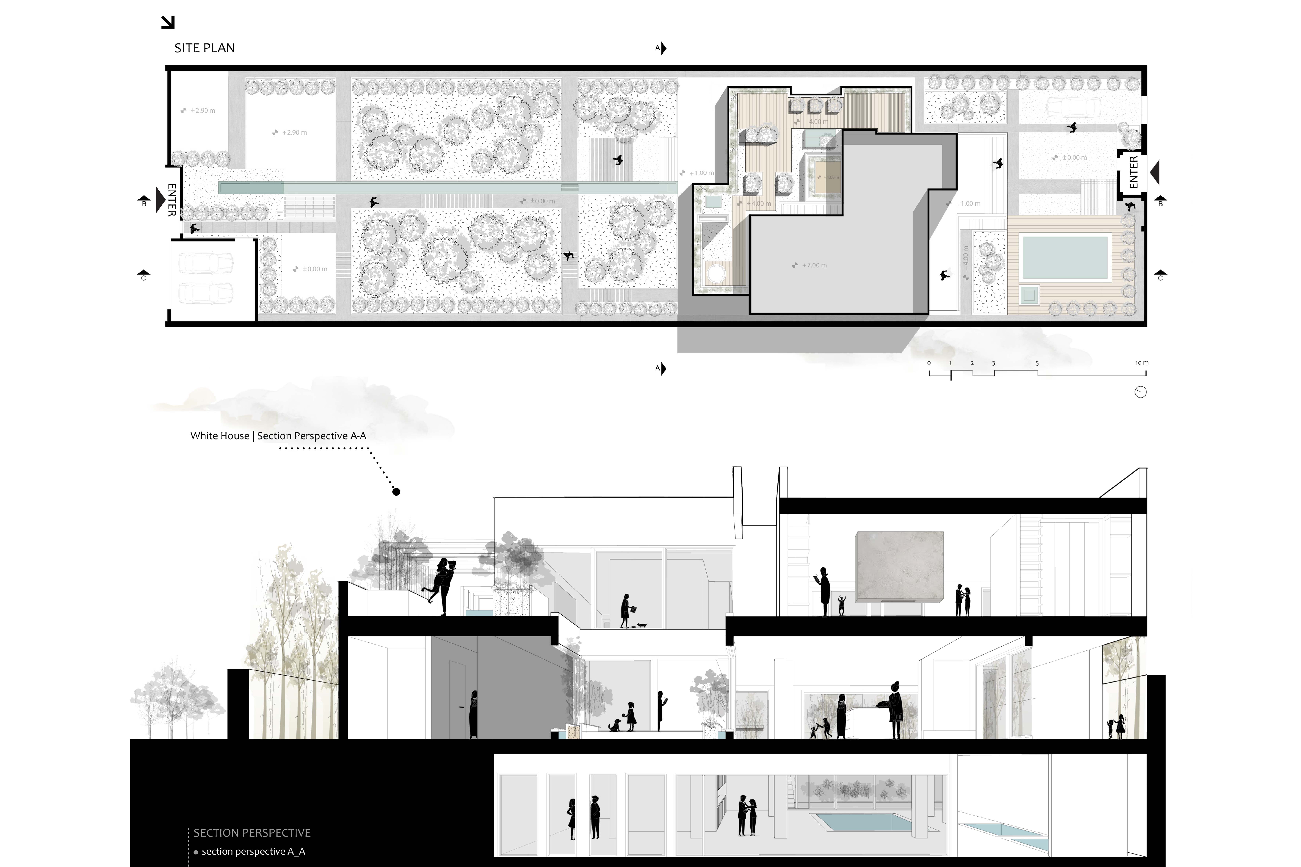
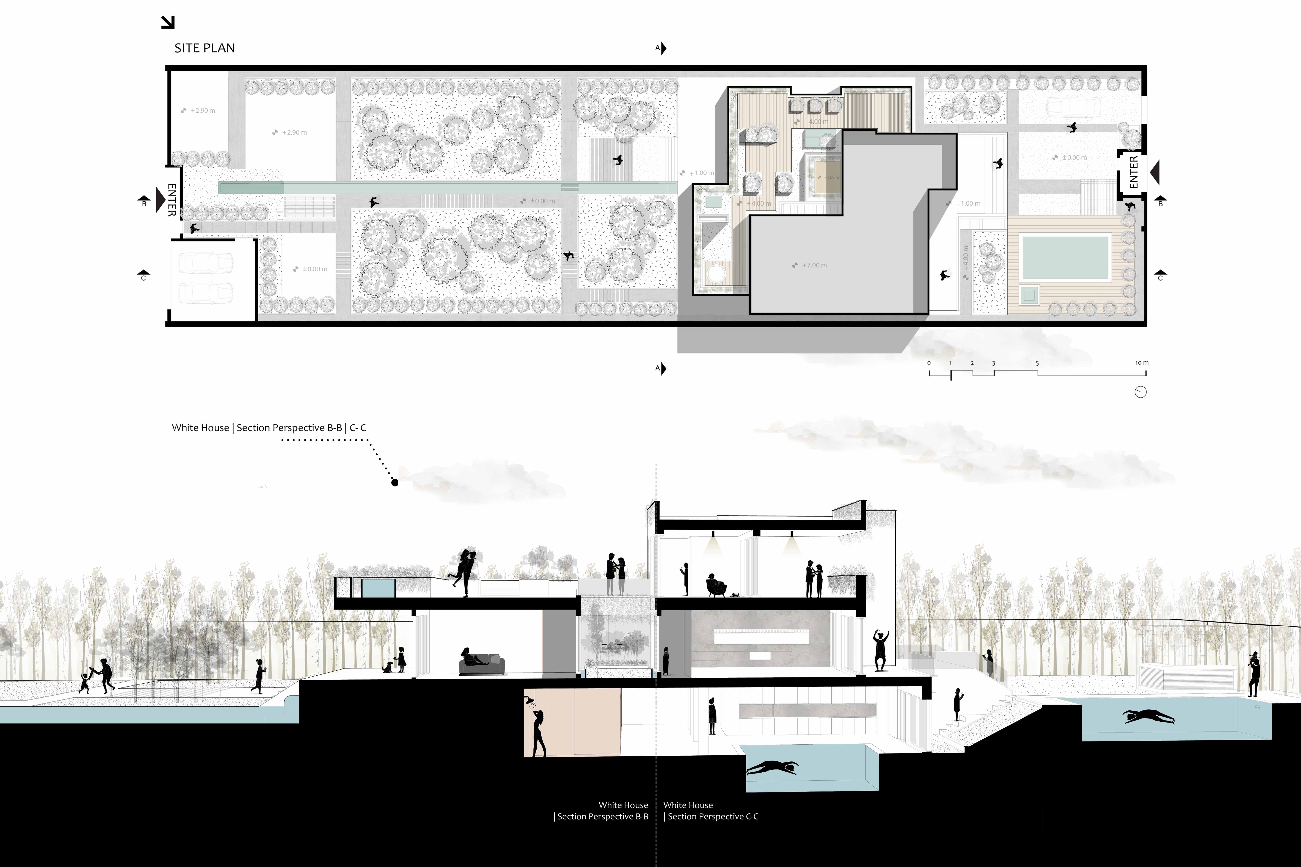
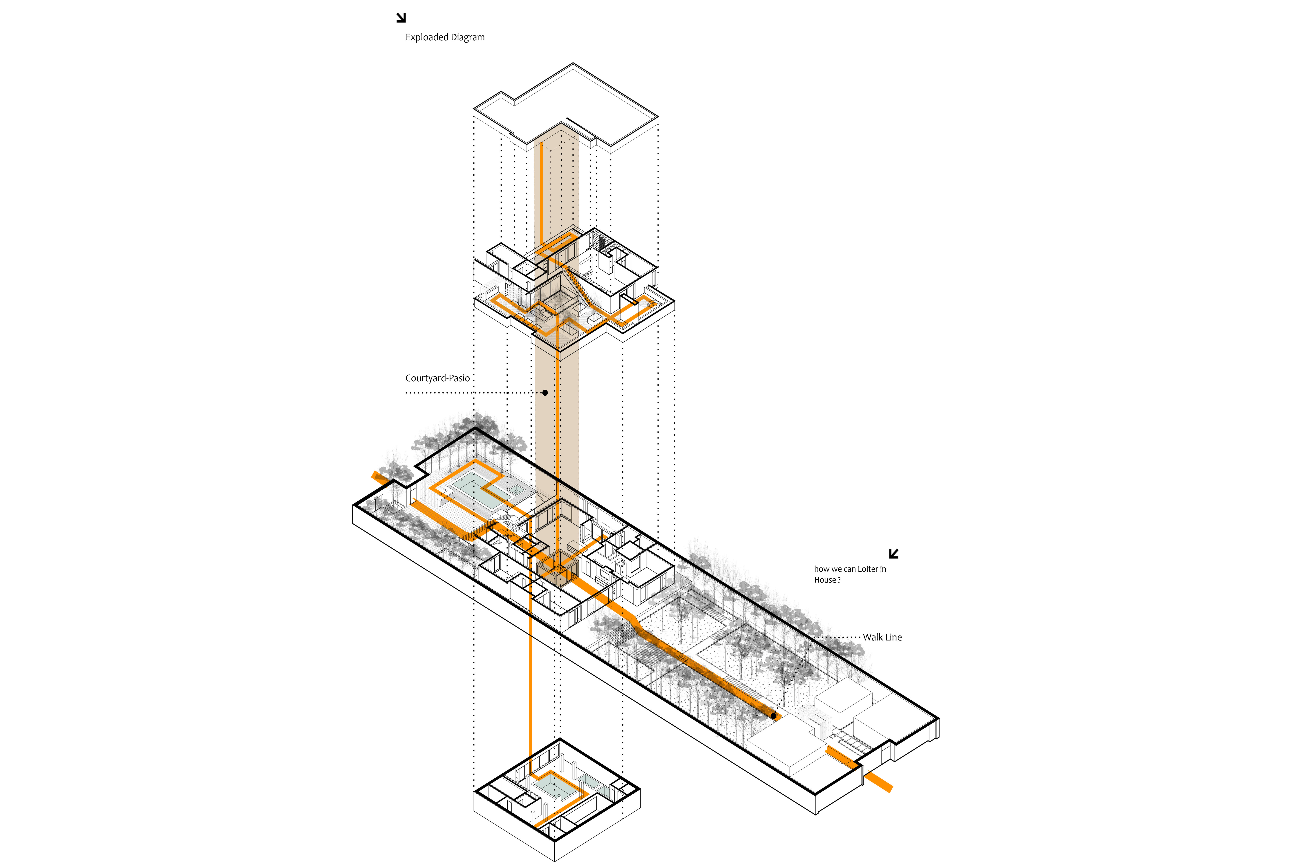
- Location: Karaj, Iran
- Area: 1000 M2
- Design Team: Khorshid Mazaheri , Marziyeh Nozari
- Year: 2022
- Photo: Parham Taghiof
- Project: Renovation
