This project involves the interior design and execution of a 102-square-meter residential unit, developed with an integrated and detail-oriented approach by Ravii Studio. The living room, kitchen, and dining area were redesigned to establish spatial harmony and a renewed identity. The use of natural materials such as wood, combined with clean lines and minimal forms, has created a warm, functional, and calming atmosphere.
All furniture, cabinetry, and execution details were exclusively crafted by Ravii Home to ensure perfect alignment with the overall design. The result is a home that not only reflects a cohesive aesthetic identity but also meets everyday functional needs with precision and elegance.




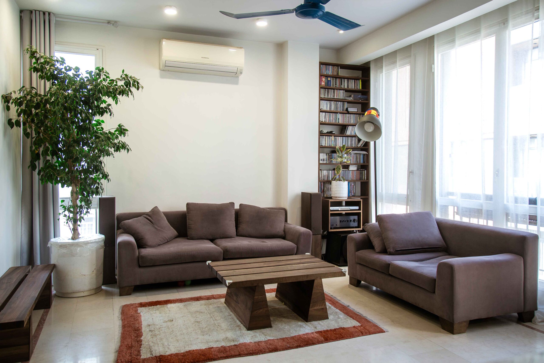

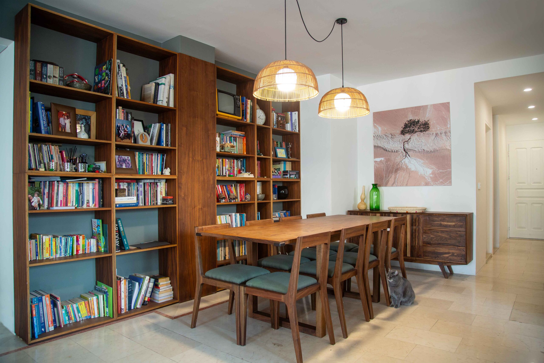
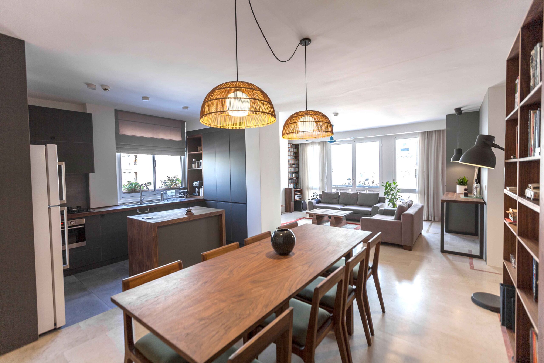
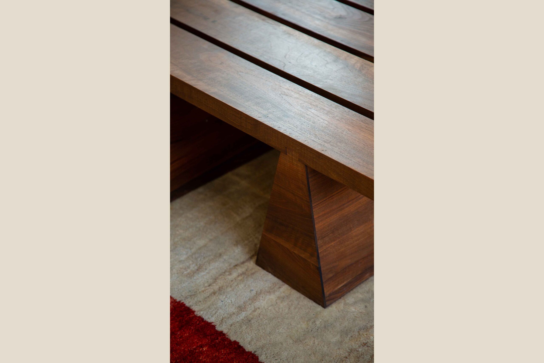
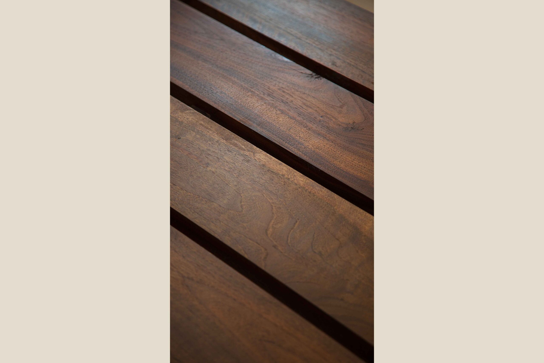
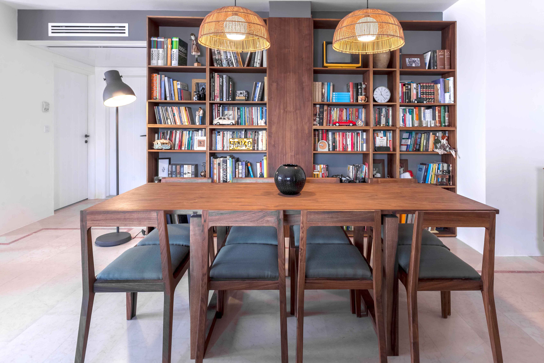
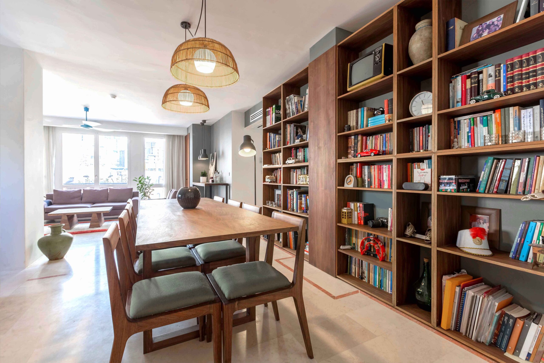
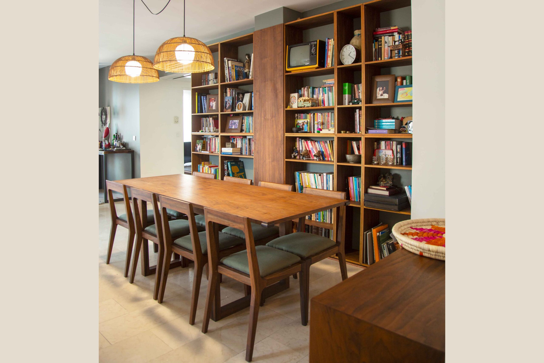
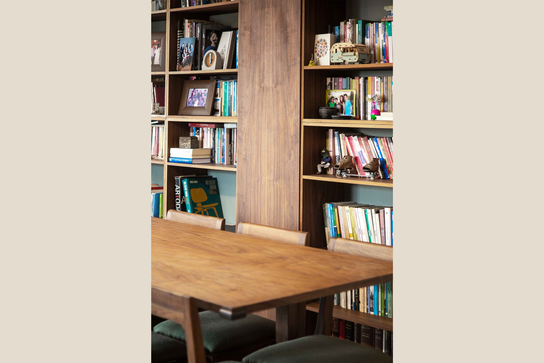
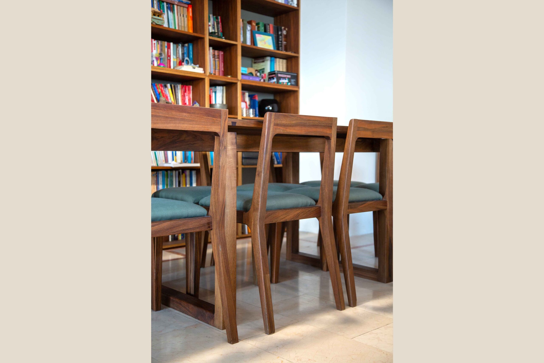
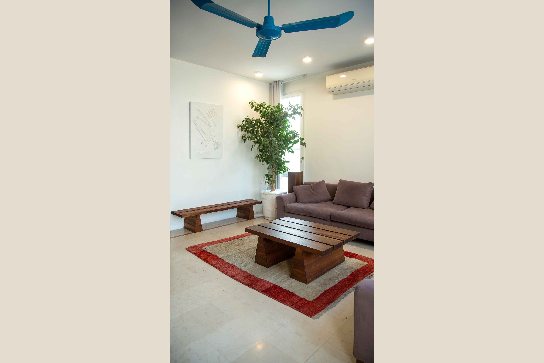
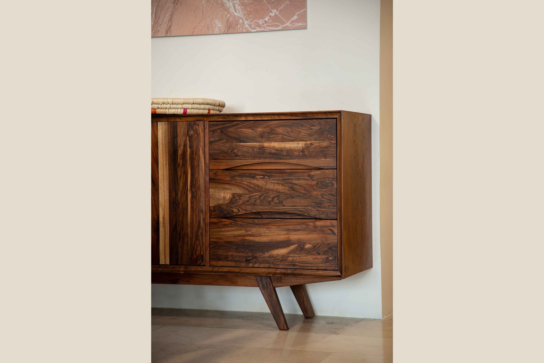
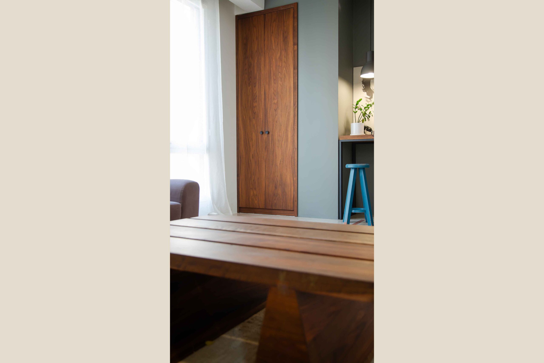
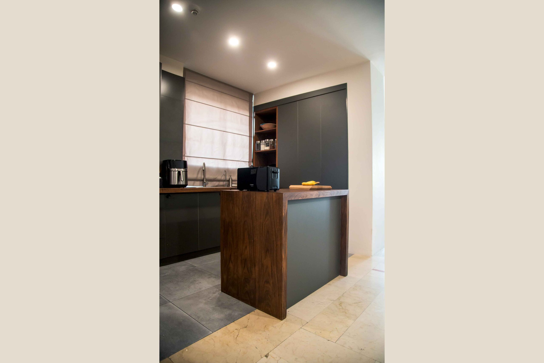
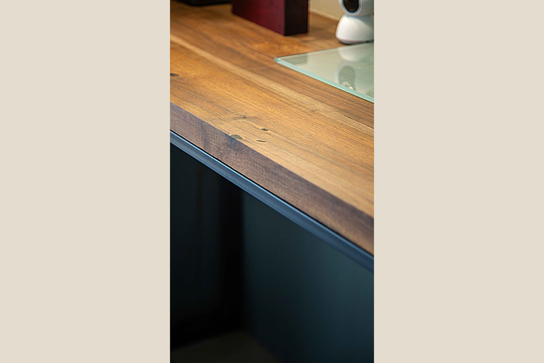
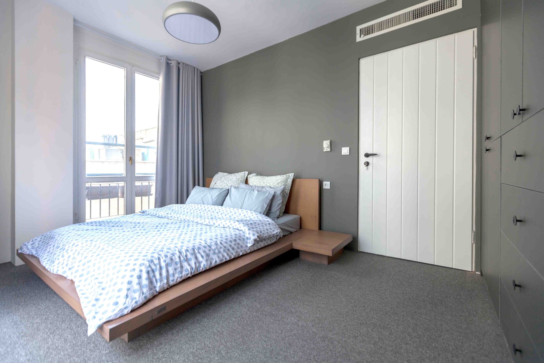
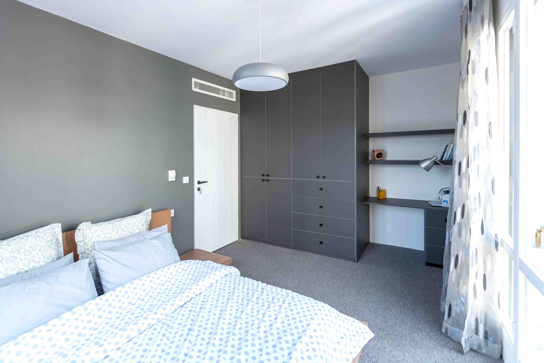
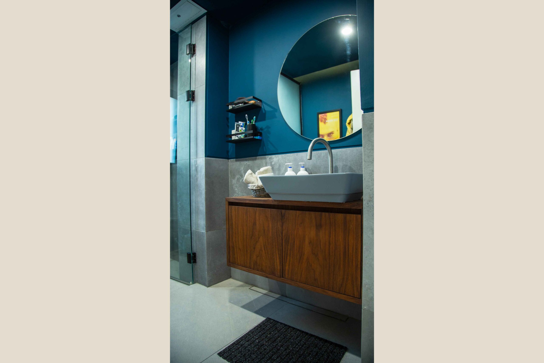
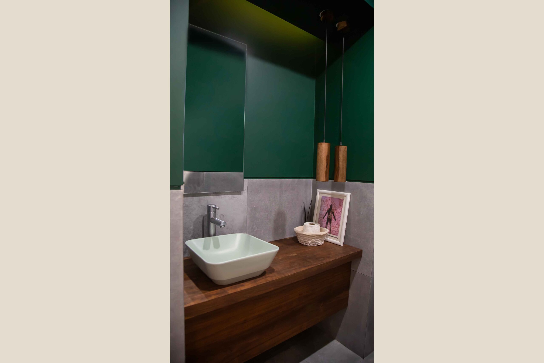
- Location: Zafar, Tehran
- Area: 105 M2
- Year: 2022
- Design Team: Khorshid Mazaheri, Nima Vahedi
- Photo: Hesam Mir
- Project: Renovation
