This 82 square meters’ apartment belonged to my husband and I. We wanted to use it as a home-office and needed an open space to socialize. we also wanted to have flexibility in furniture’s arrangement. The concept was to provide an active flexible central area and to that end, we placed the stove on the kitchen’s island and in front of a portable table, that could easily be moved and rotated in different occasions and by doing this, I connected the cooking and dining area. These residential units had small windows and the ceiling height was 2.60 meter which caused bad air circulation especially in case of crowded parties. Therefore, we placed a ceiling fan in the center of the living room space and demolished the false ceiling which improved our height to 2.80 meter. we also covered the structural beams with wooden cases. All the electrical and mechanical facilities and plumbing system were redesigned. The closed balcony in the second bedroom was combined with the room to make it bigger and we used the space to add a very big walking closet. The color pallet and material board in this project was a combination of modern approach merged with traditional Iranian patterns. For instant the floor is gray porcelain tile all over the unit but we mixed that with a blue traditional handmade tile that we used in kitchen. We also used a touch of this blue color in the TV-set and on the ceiling fan. We also used the handmade tiles in the bathroom combined with half a tree trunk that we built as the bathroom counter. All in all, we provided a living area suitable for today’s modern life style which also have connection to our culture.
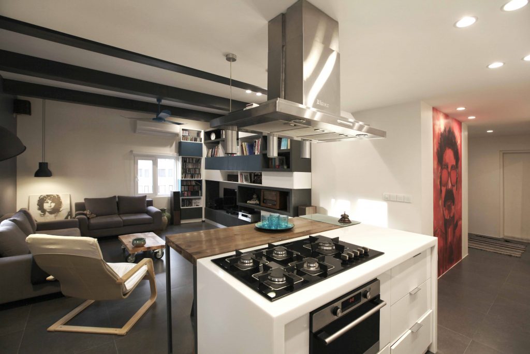
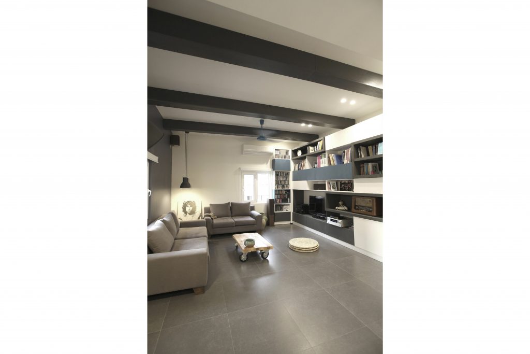
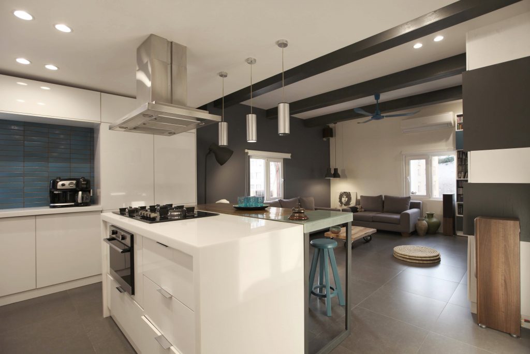
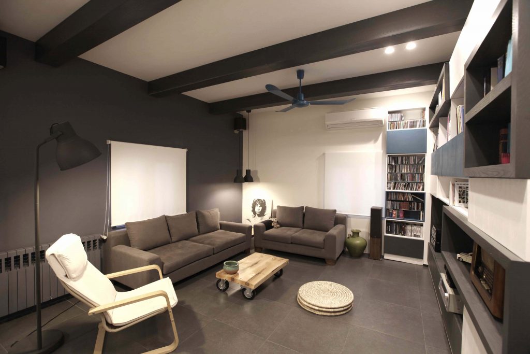
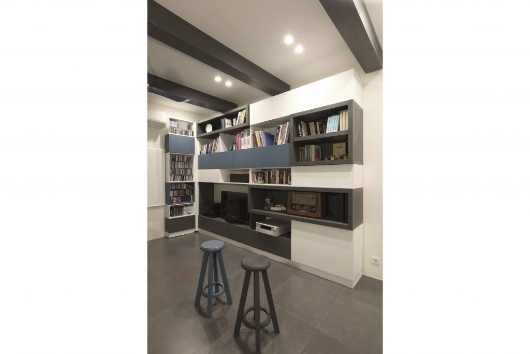
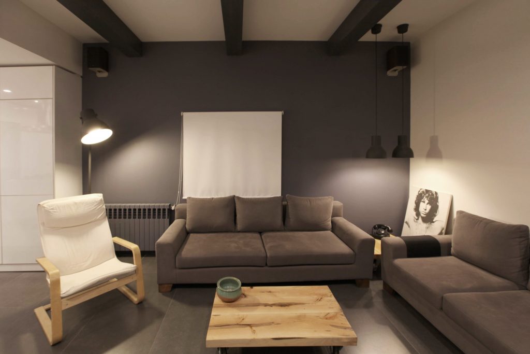
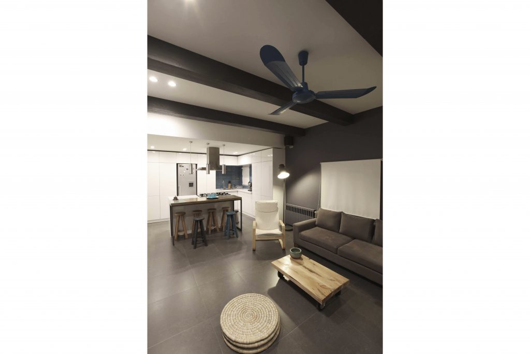
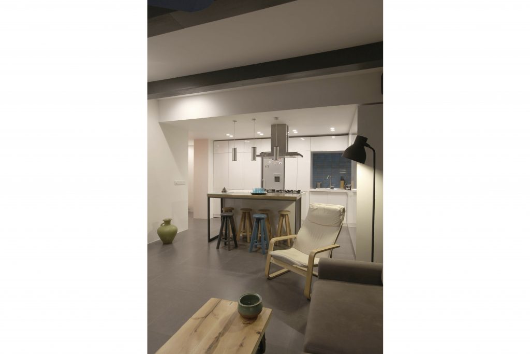
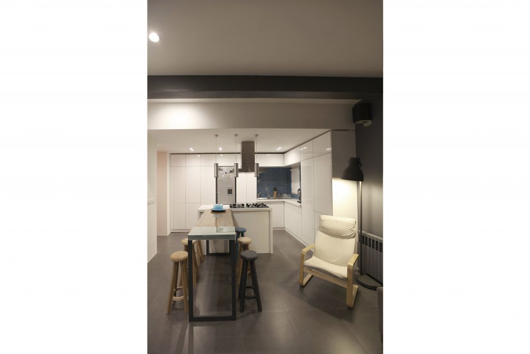
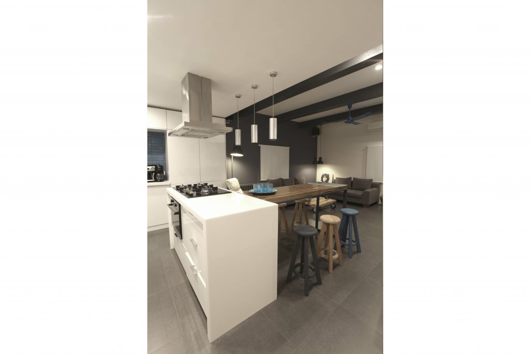
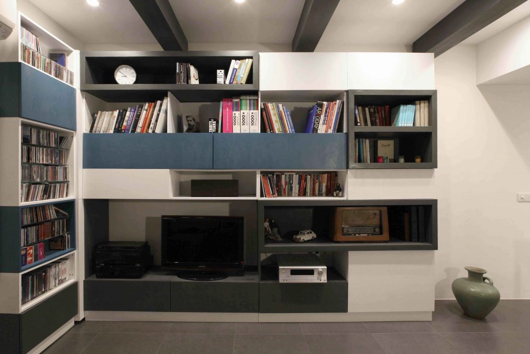
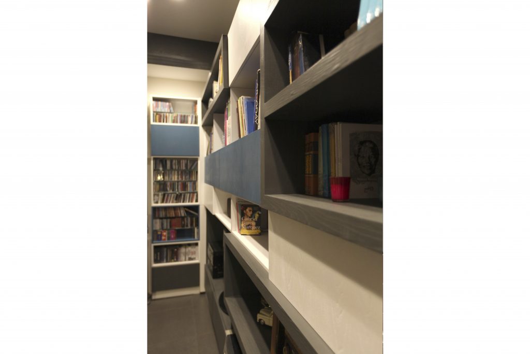
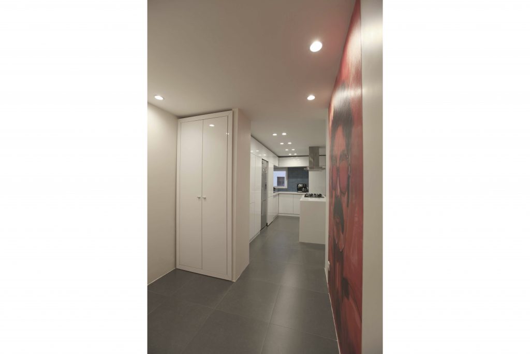
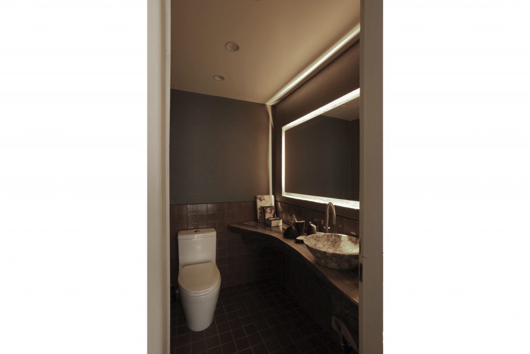
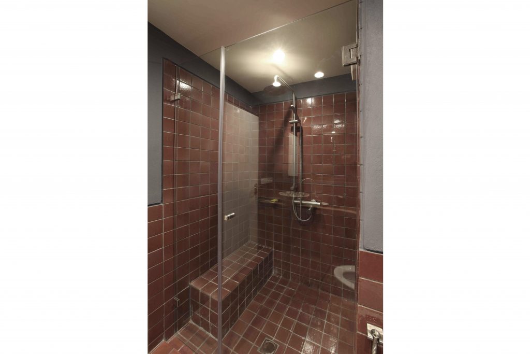
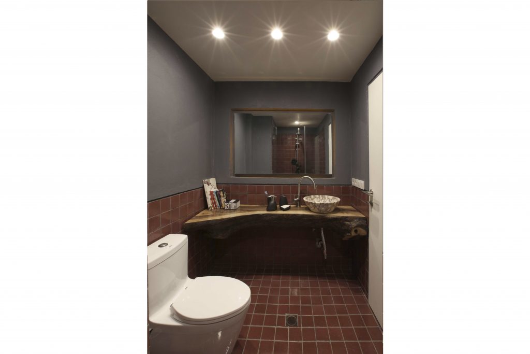
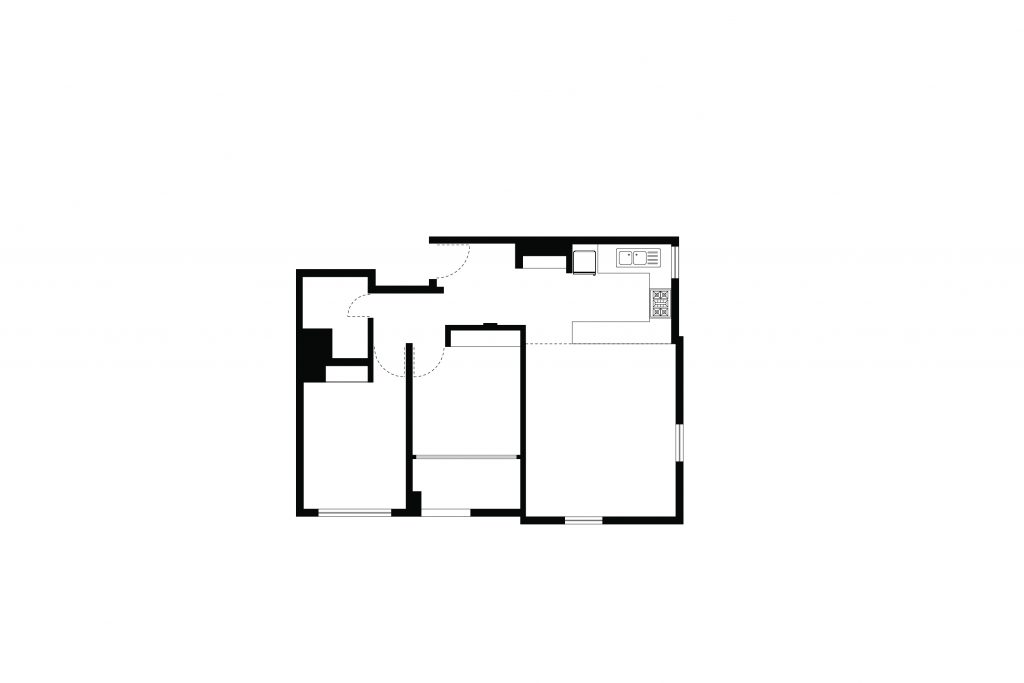
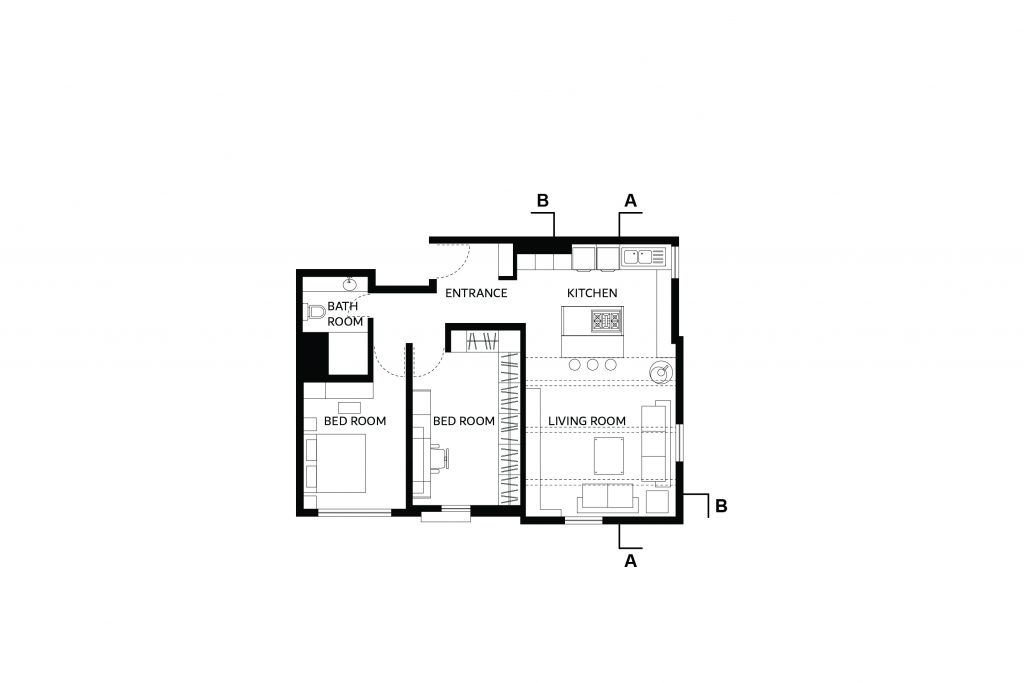
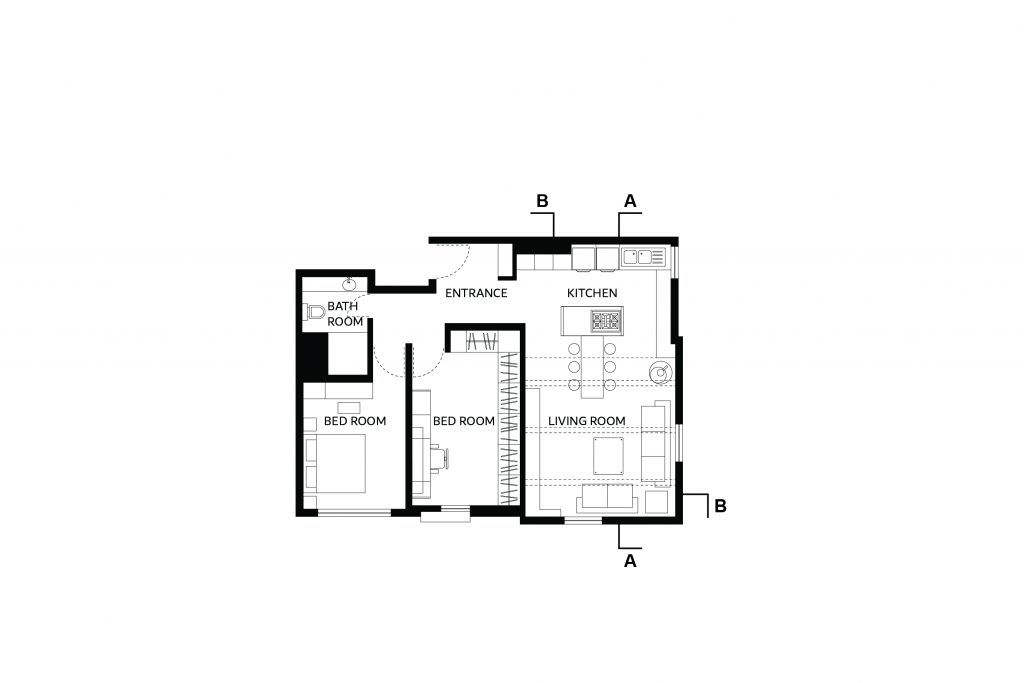
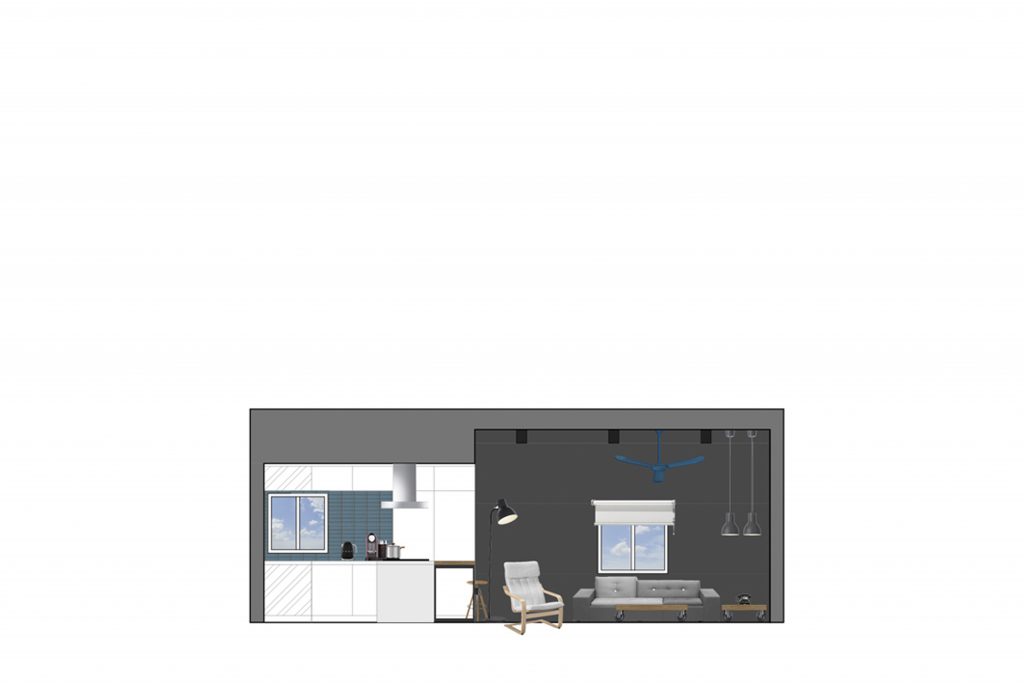
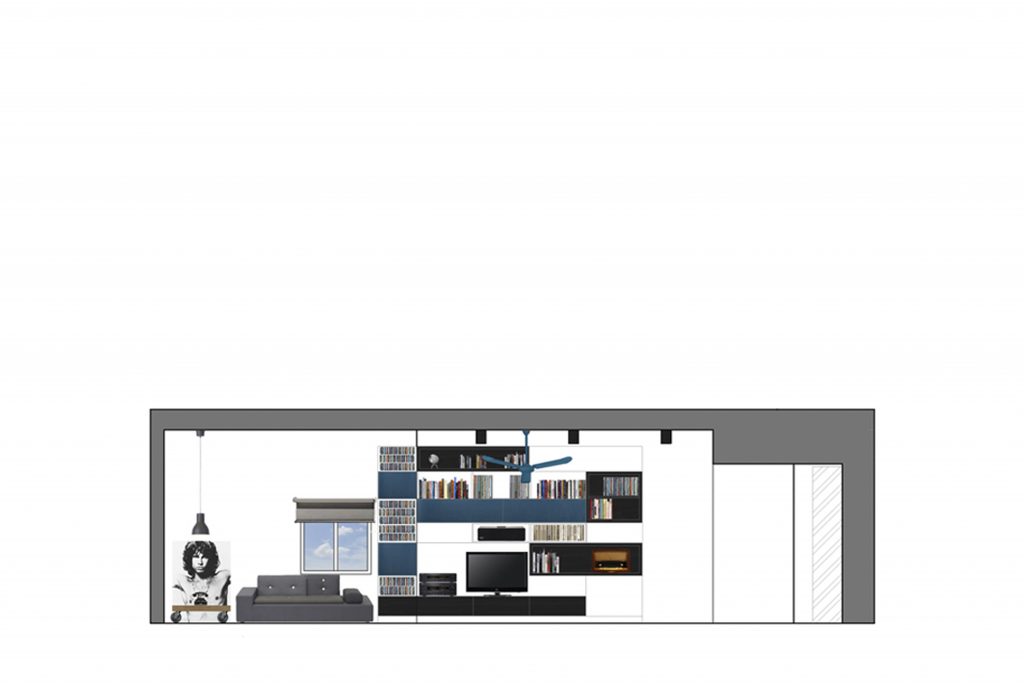
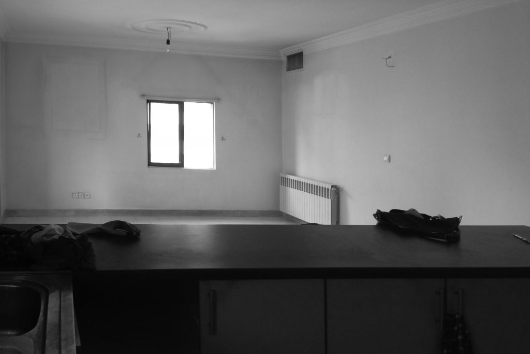
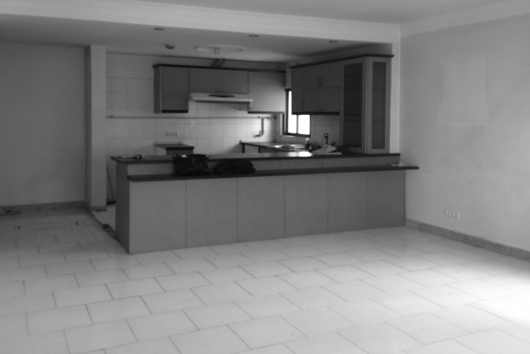
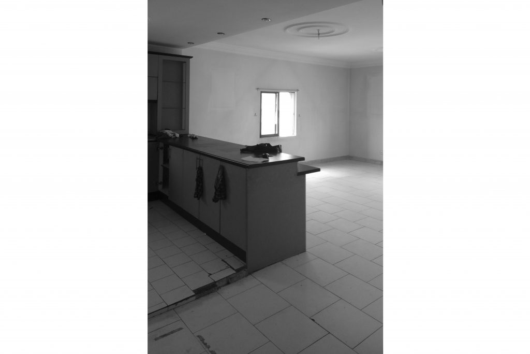
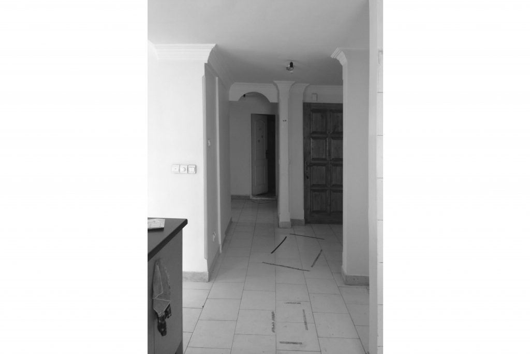
- Location: Sa'adat Abad, Tehran
- Area: 82 M2
- Year: 2018
- Design Team: Khorshid Mazaheri
- Project: Renovation
