This project was a 95 square meter residential apartment with a very inefficient plan. In order to organize the plan, we added a wall to separate the kitchen from living room and by adding that, we used the inefficient angle in the kitchen as a refrigerator’s spot and used the corner for storage area. This wall continues from to floor to ceiling and on to the other side to form a bar. This whole dining room area separated the entrance from the living room and also the private section of the house. In master bedroom, we used the wall thickness to add closets.
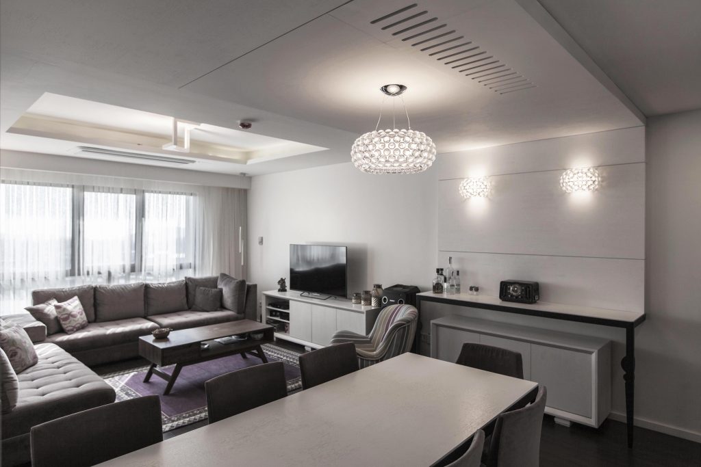
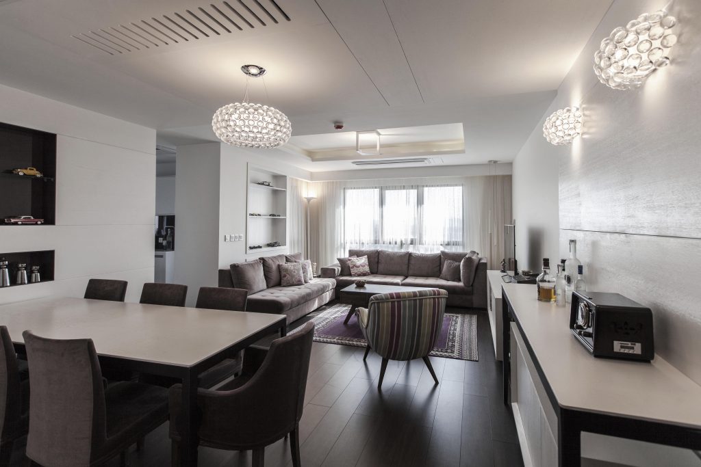
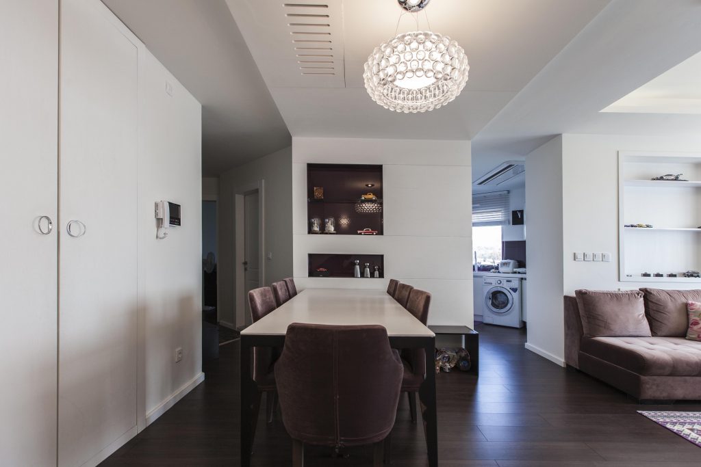
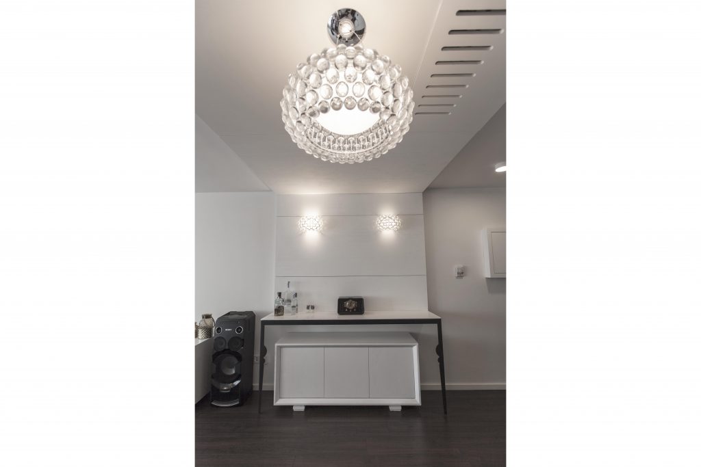
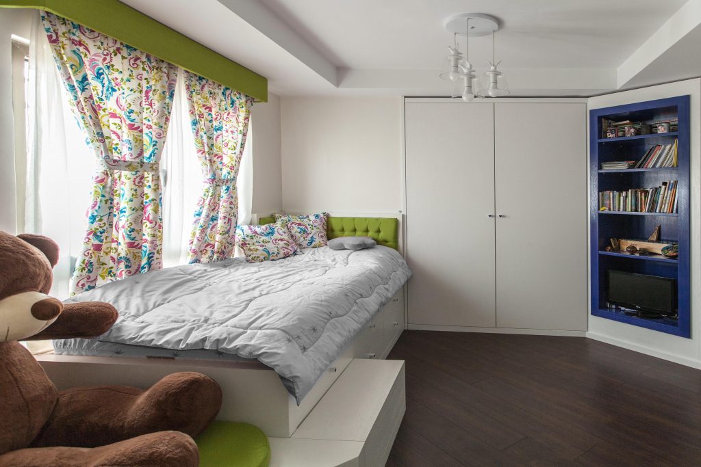
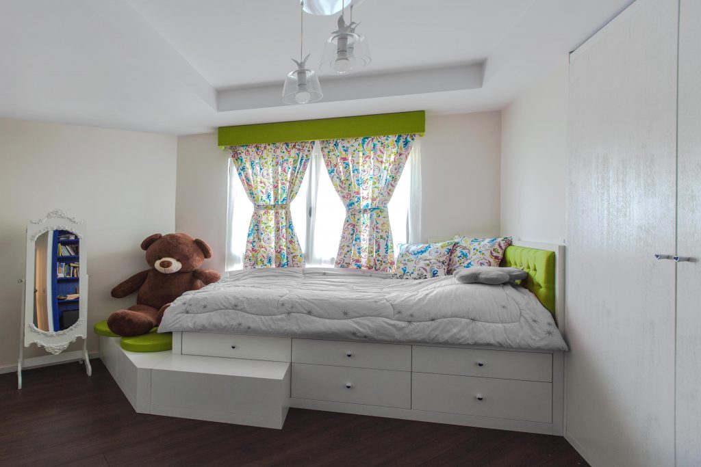
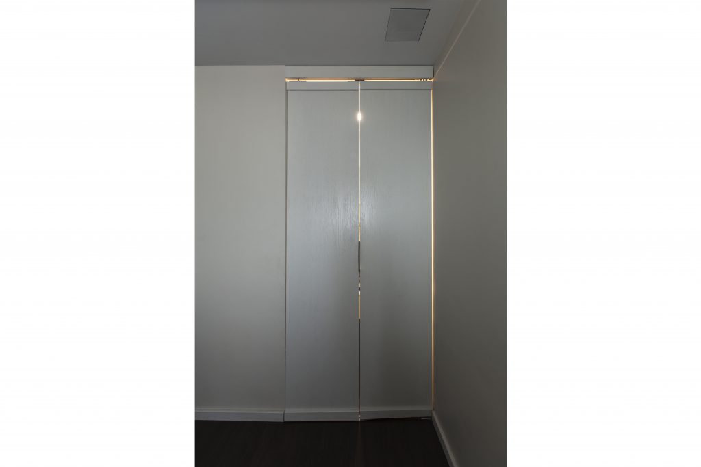
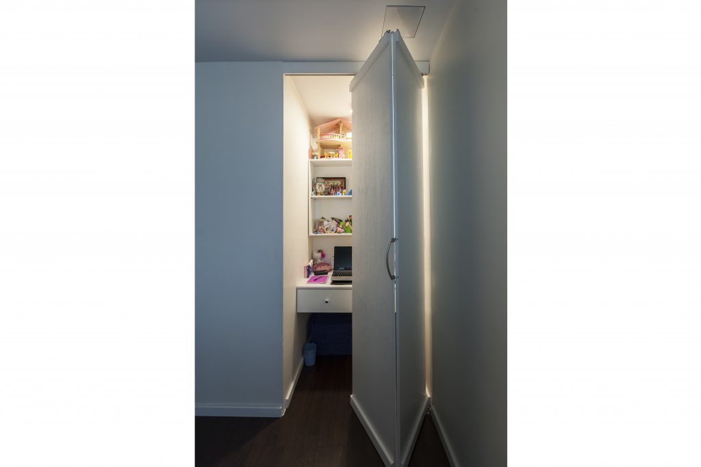
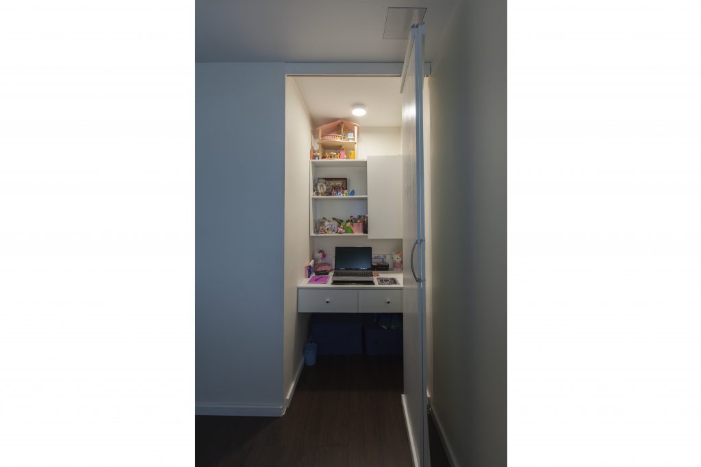
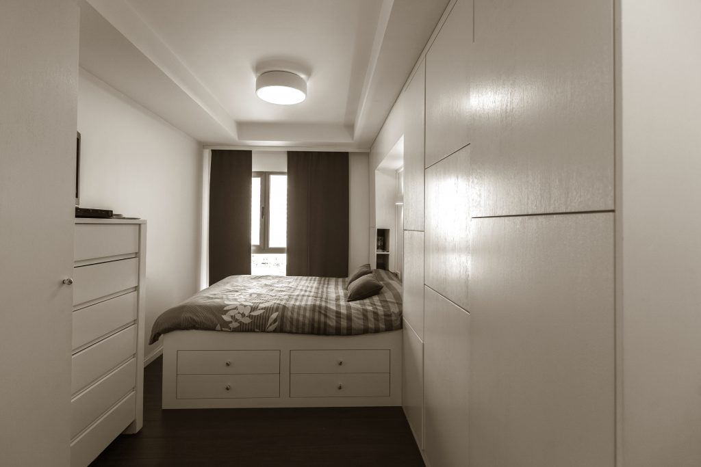
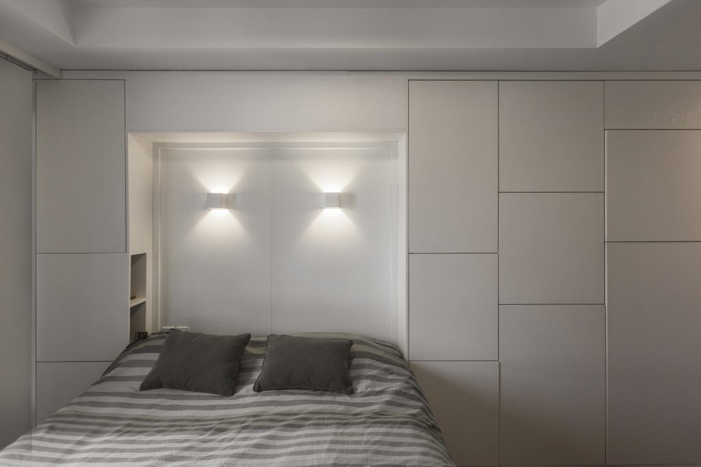
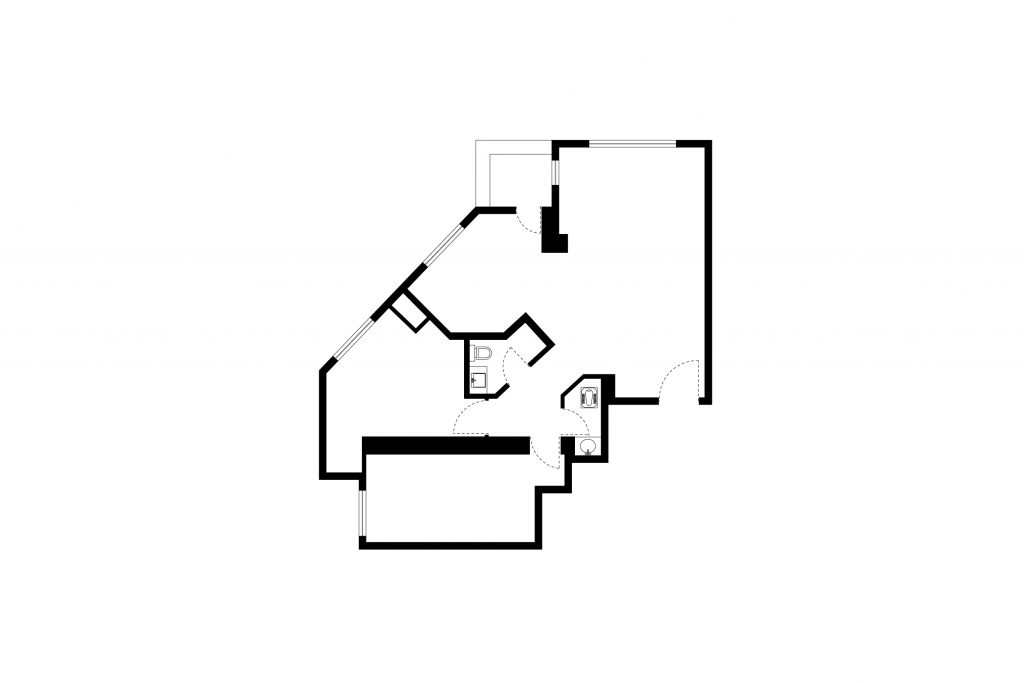
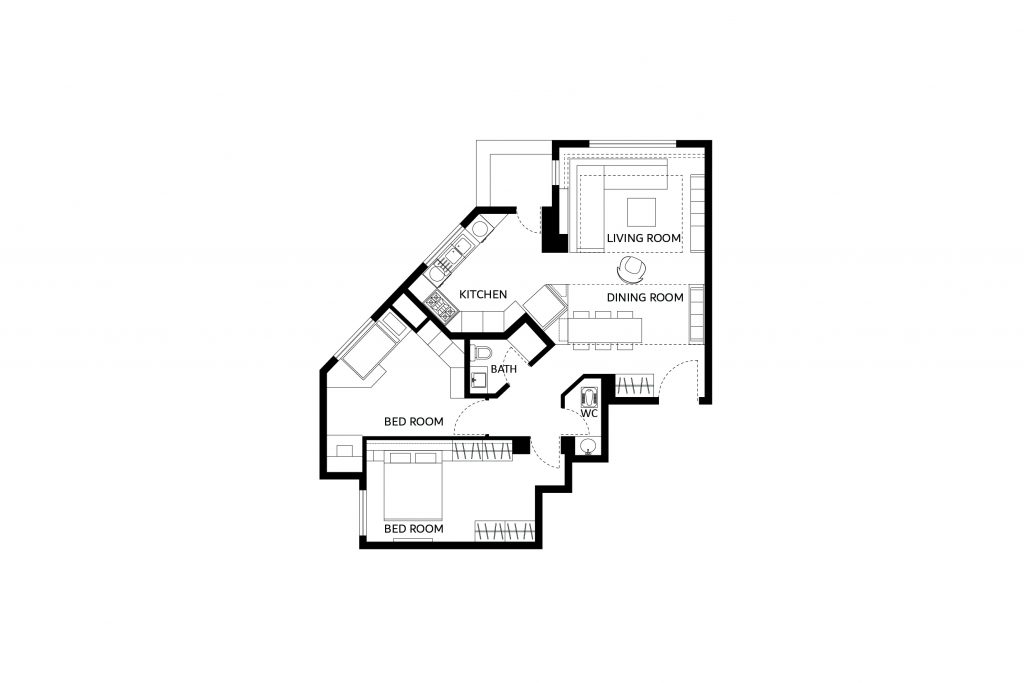
- Location: Ozgol, Tehran
- Area: 95 M2
- Year: 2015
- Design Team: Khorshid Mazaheri
Mona Shaboudagh - Project: Renovation
