This project is a complex of ten villas in a 9700 scour meter site located in Karaj. The main concept of design came from the old tree figures located on the site. thick trunks attached to many very small branches. Therefor a patio-conservatory is placed in the center of the house attaching the floors and the different areas, providing light and a beautiful yard that can be observed in all the areas. So the patio is the main event, it’s the first sight as you enter the house. It covers one side the double height area and all other activities are placed and programed around it. Due to location and the clients need, the houses was designed to be economy houses suitable for middle class lifestyle. So the form and materials was designed accordingly.
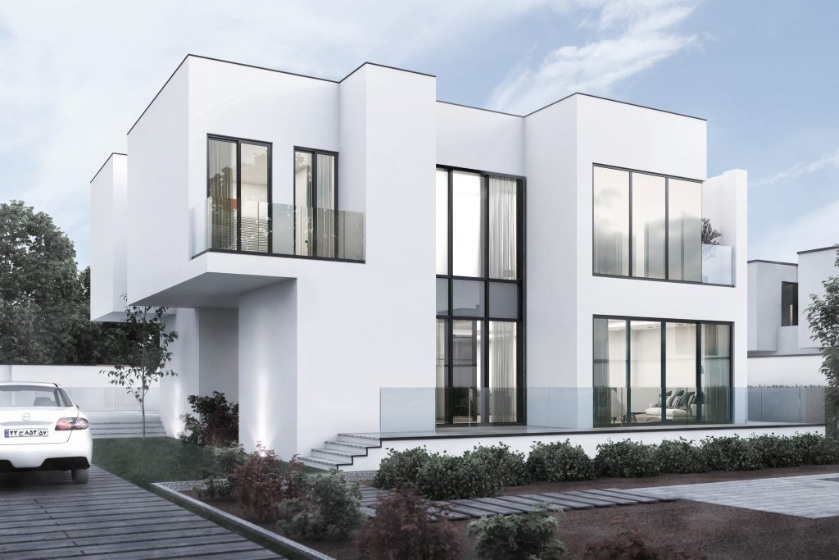
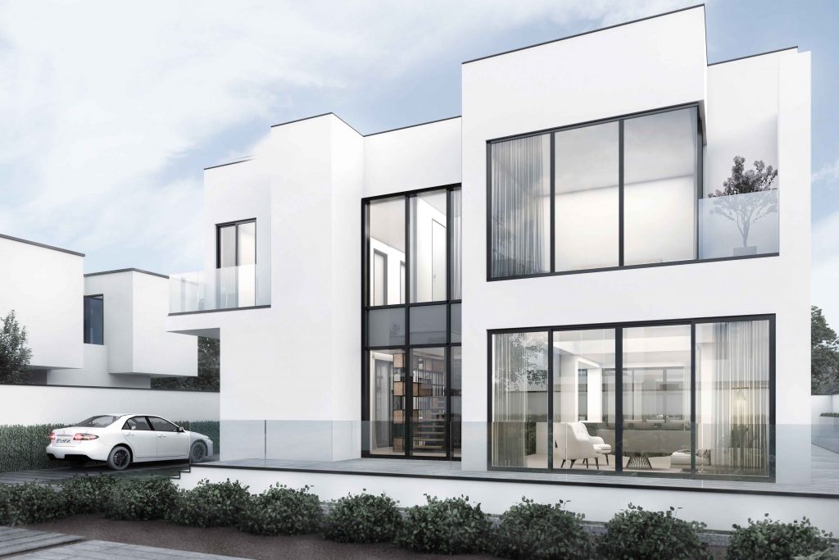
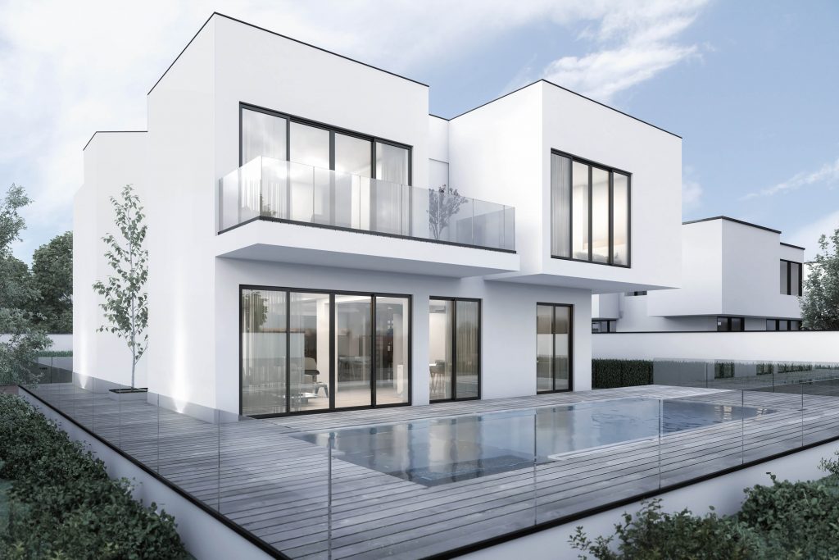
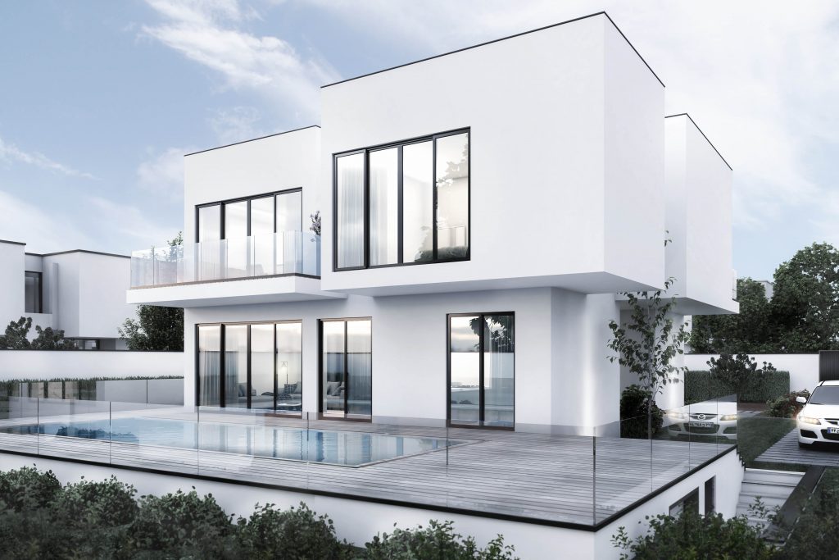
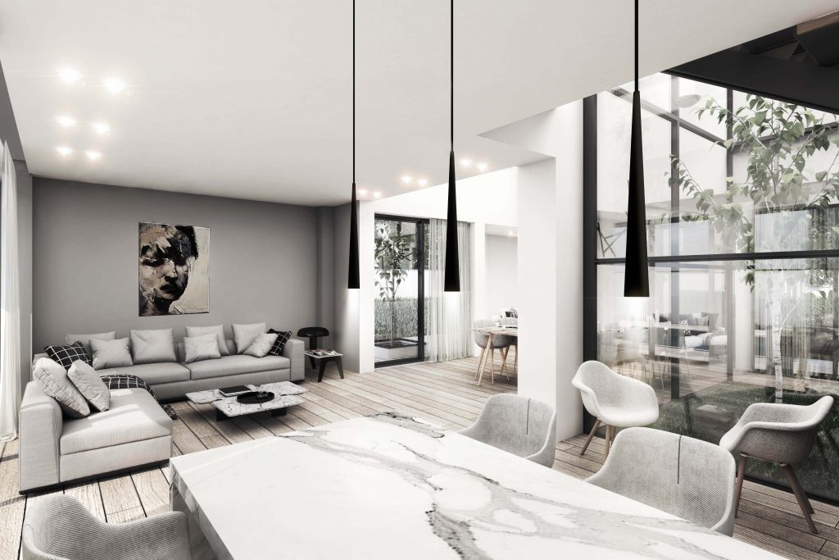
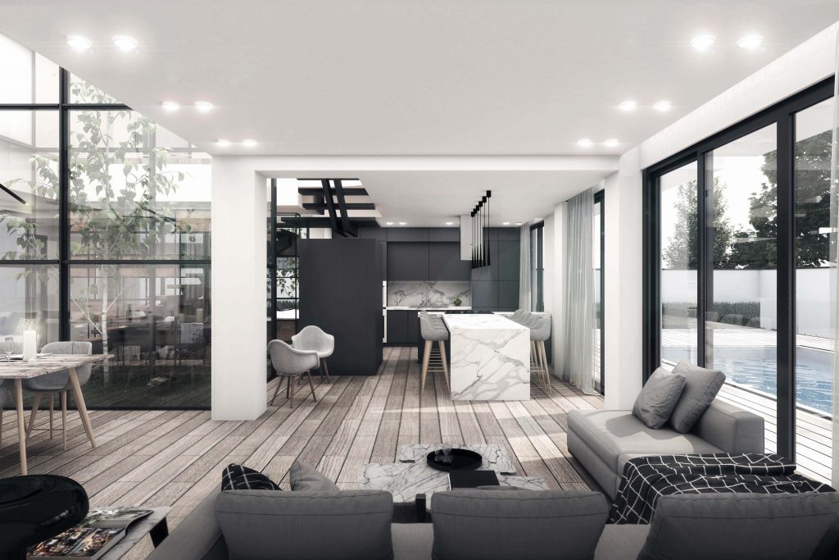
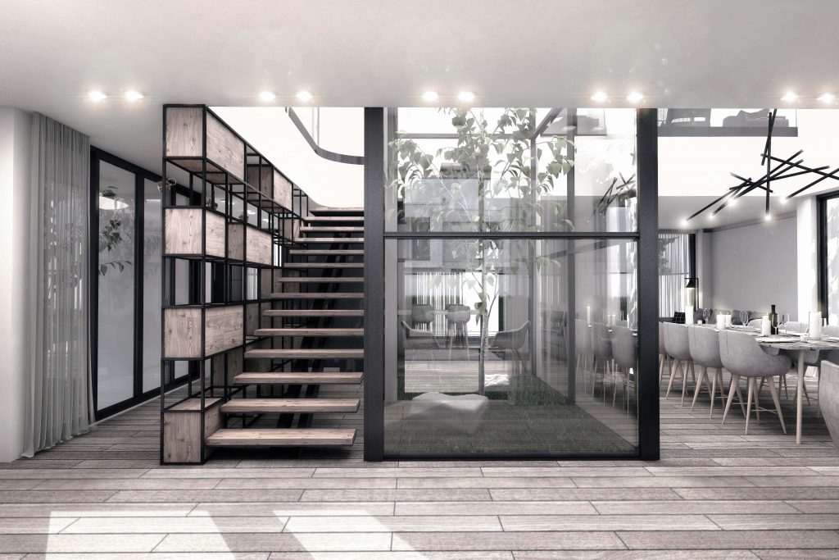
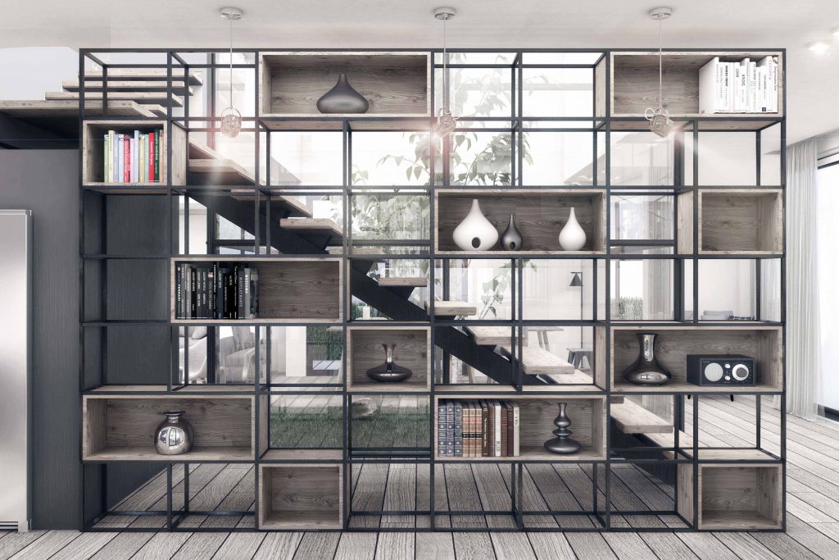
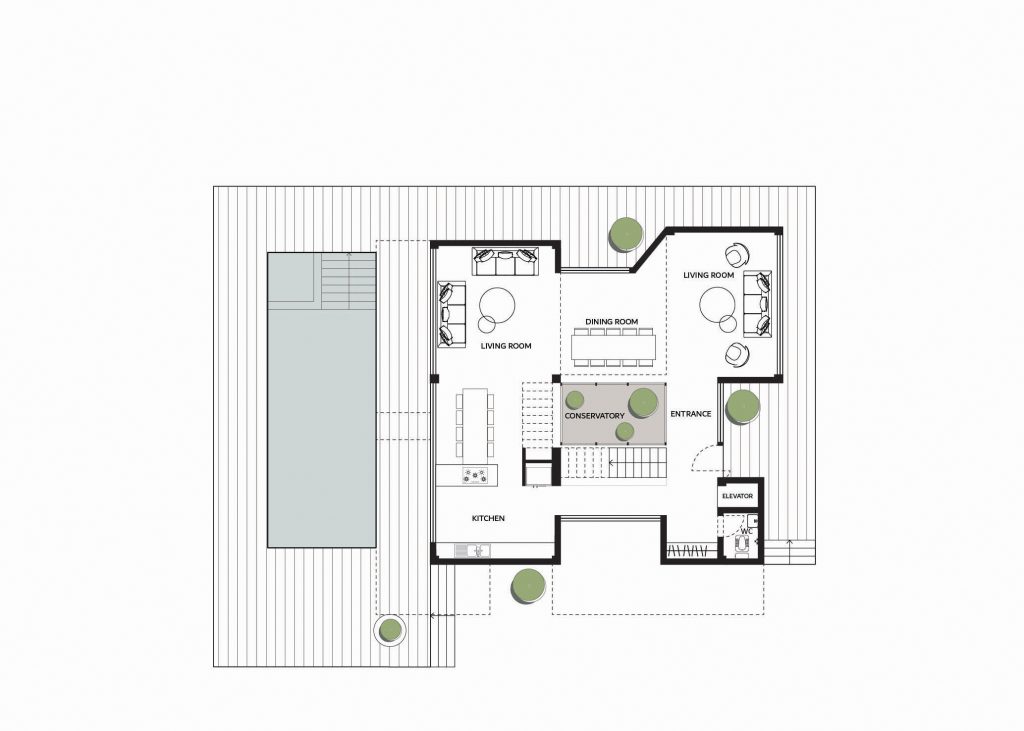
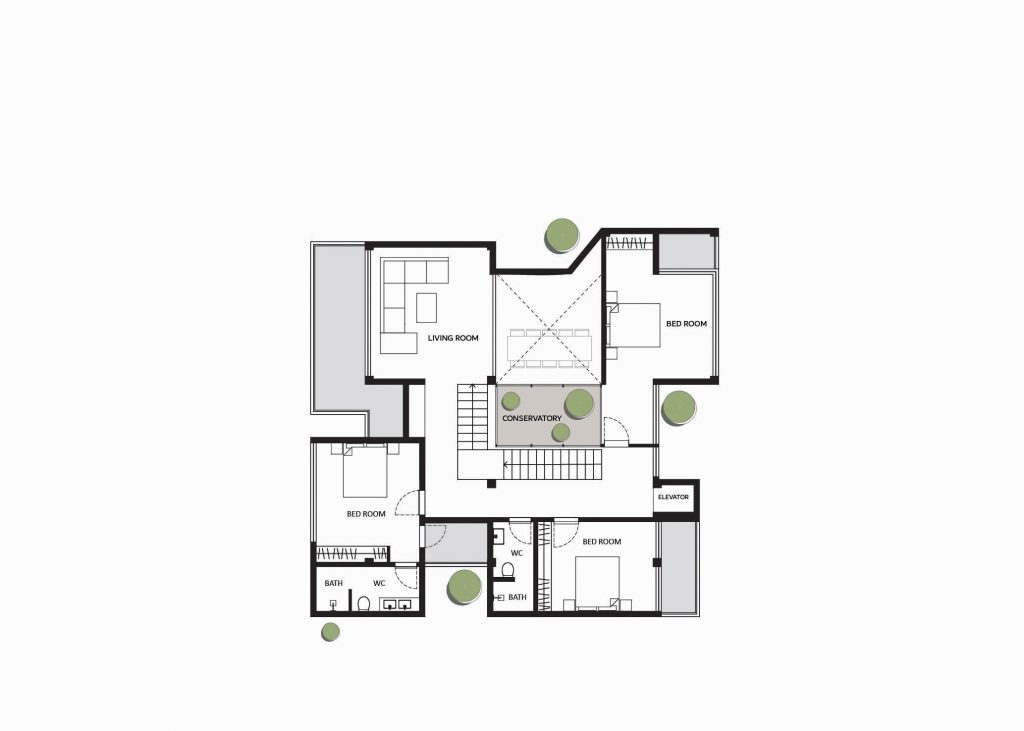
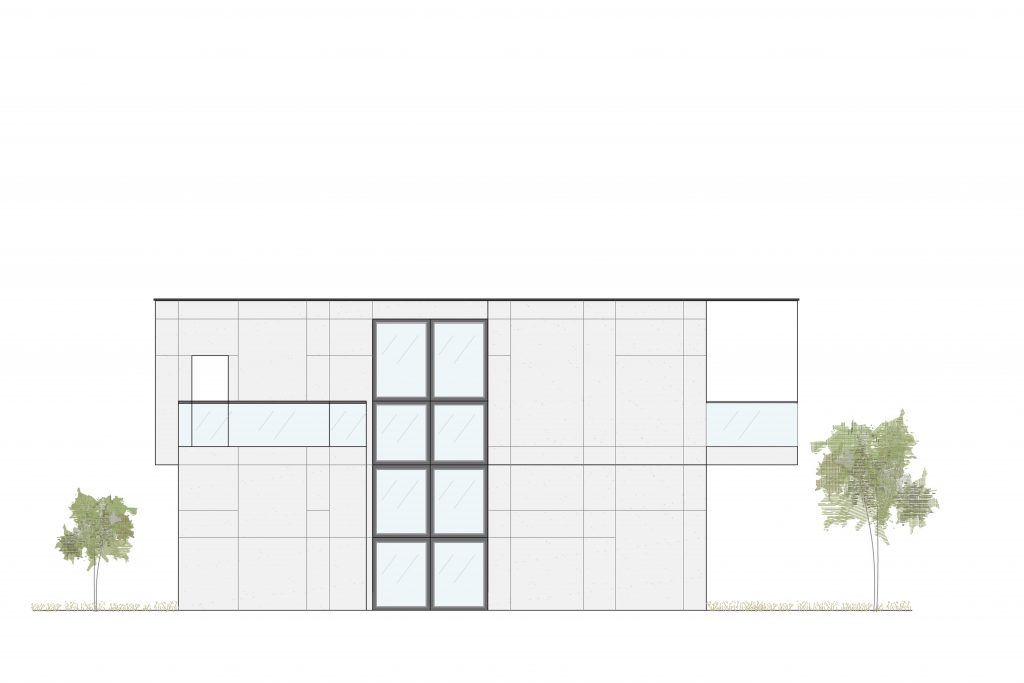


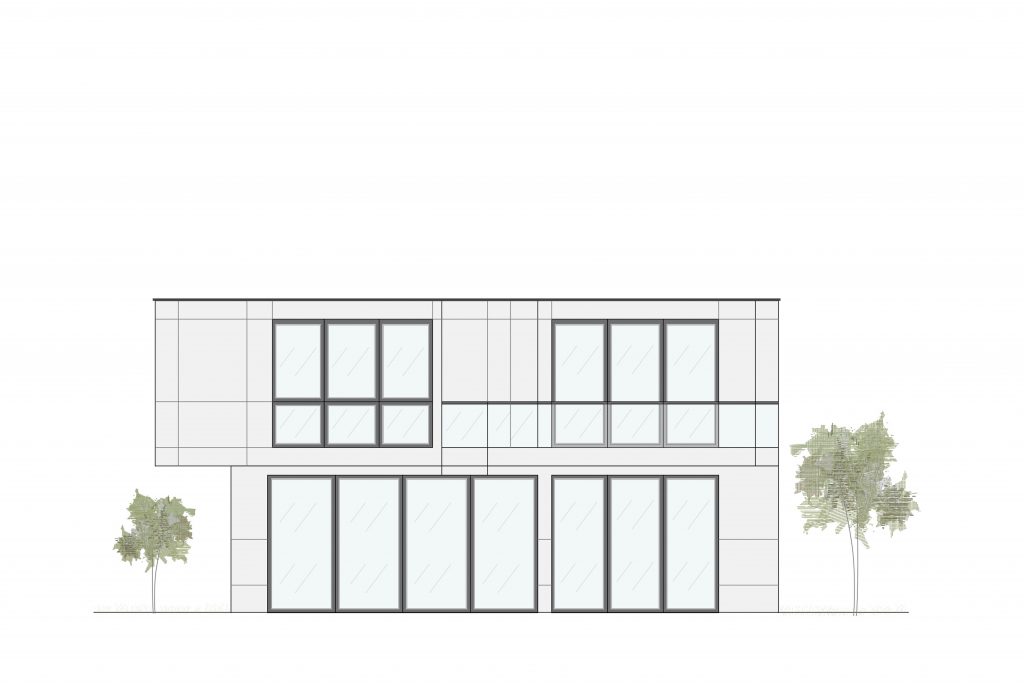
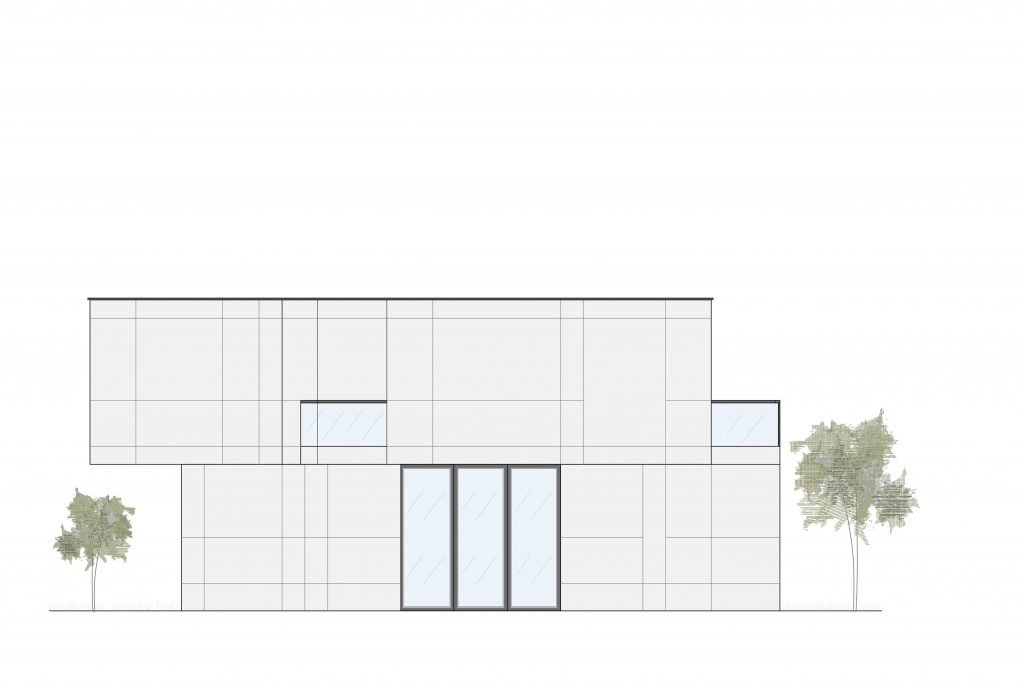

- Location: Karaj
- Area: Site 9700 M2, Each villa 250 M2
- Year: 2019
- Design Team: Khorshid Mazaheri, Siavash Ghorbani, Masoumeh Shafiee
- Project: Architectural and Interior Design
