This project was a small villa in Kelardasht, a very beautiful mountain area located in north of Iran, with cold weather in winter and very hot sun during summer. The site had a spectacular scenery. The concept of design was a surface starting from the floor and folding continually to end in the roof. This surface built the wall of entrance, the ceiling of game room and floor and ceiling of the first floor. The living area located in first floor is a double height area with a master’s bed room on the second floor, open to living area. As it was a small villa, we try to insist on transparency and open plan to provide a pleasant atmosphere. The residents in the master’s bed room can observe all part of the villa by simply siting in the bed and have a wonderful view of mountain and forest in front of them.
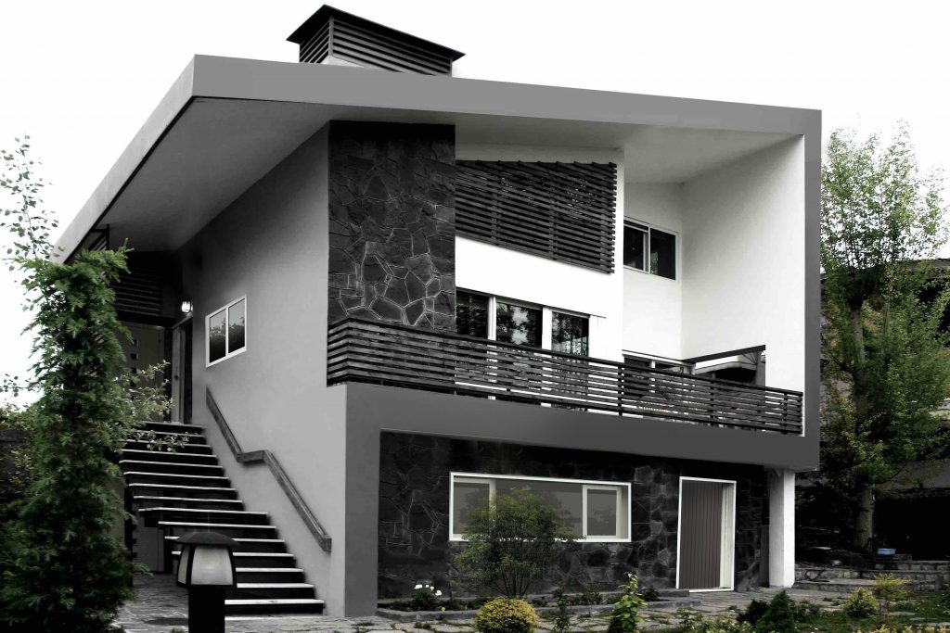
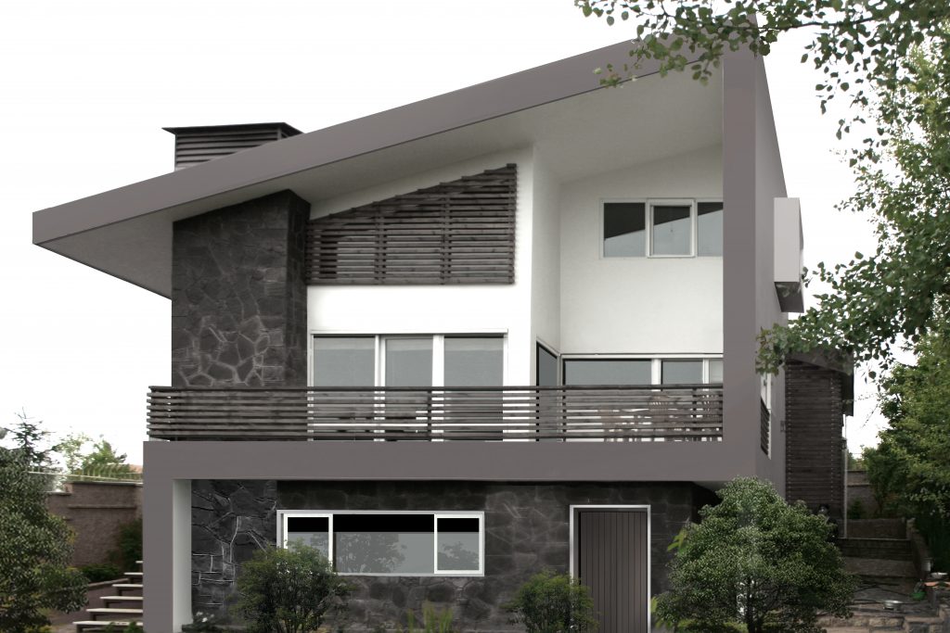
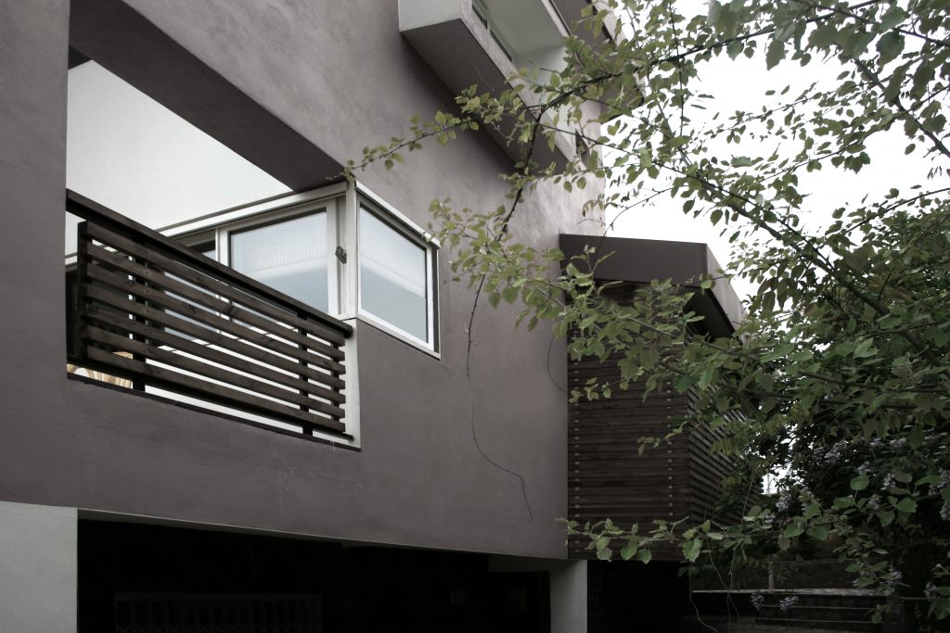
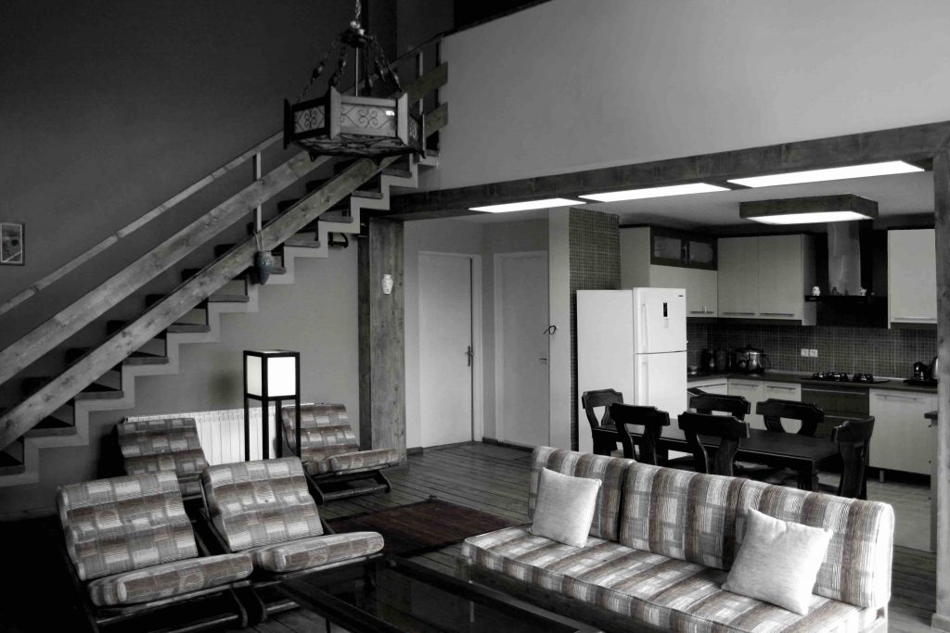
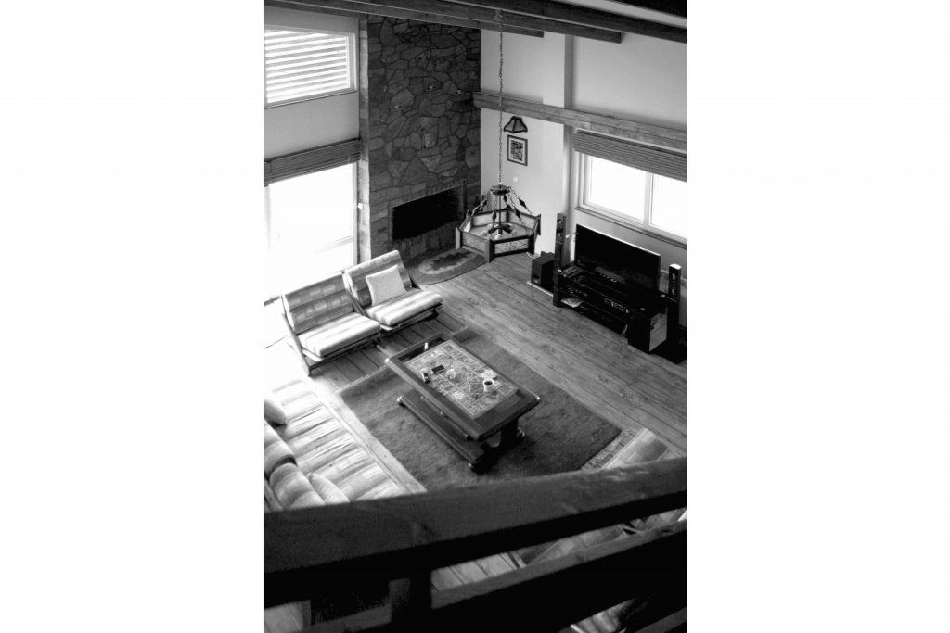
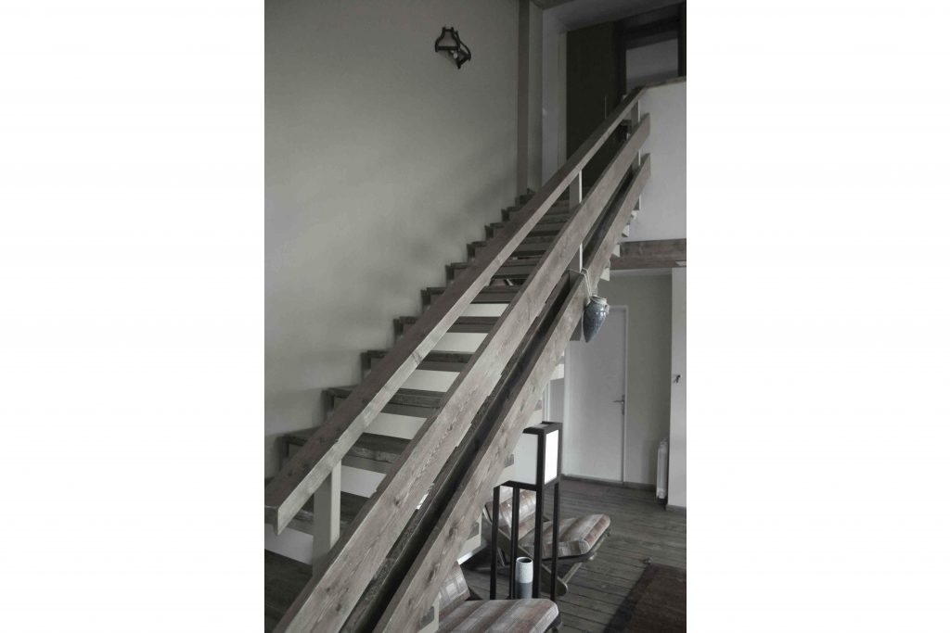
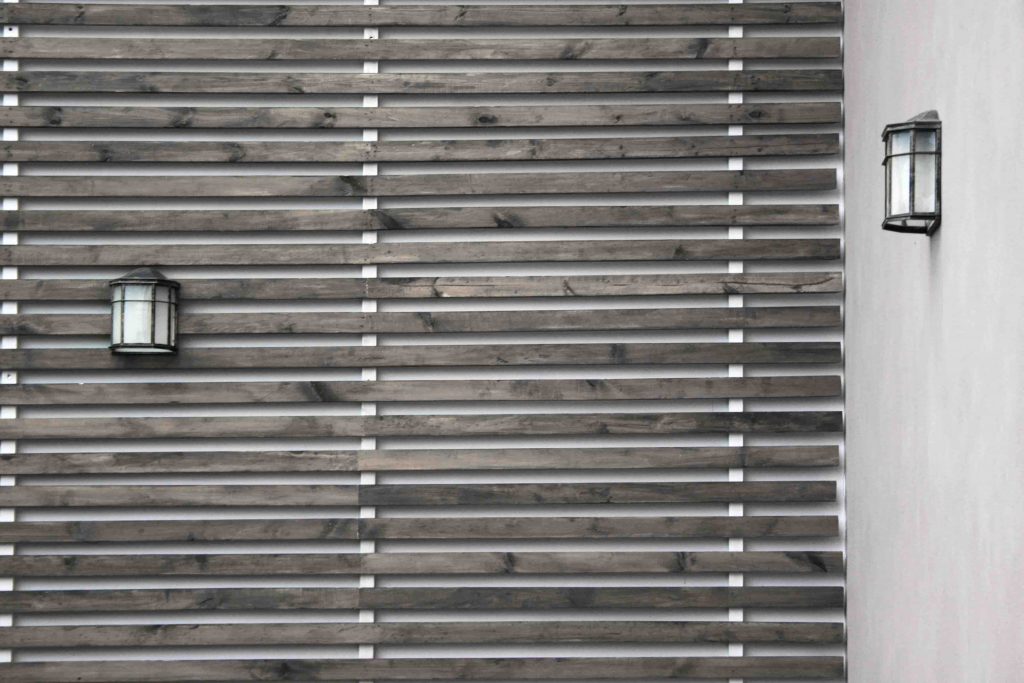
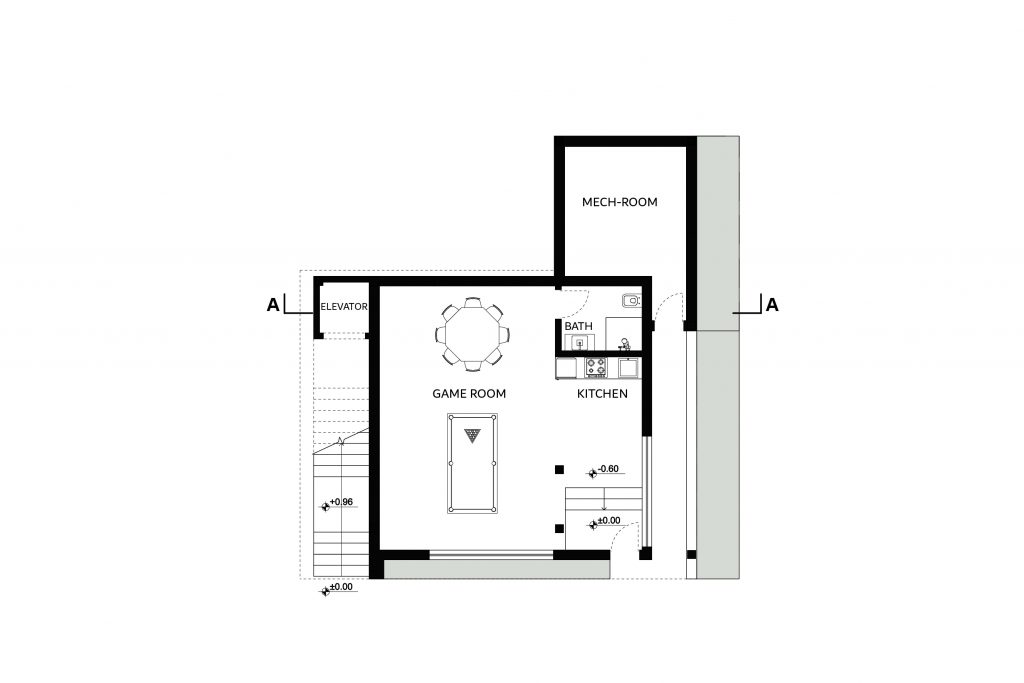
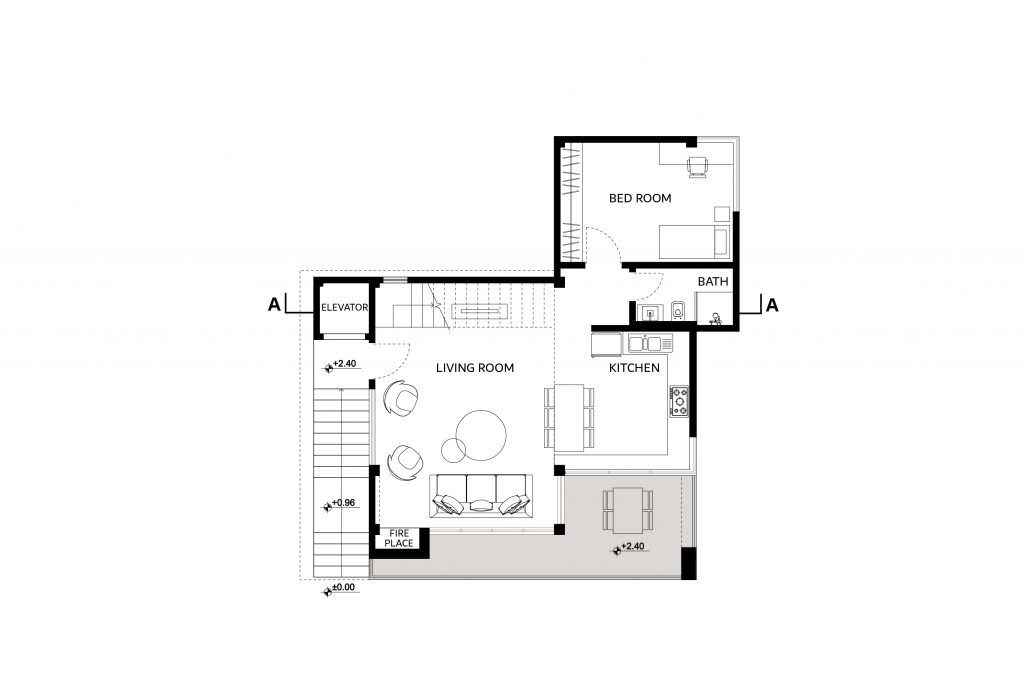
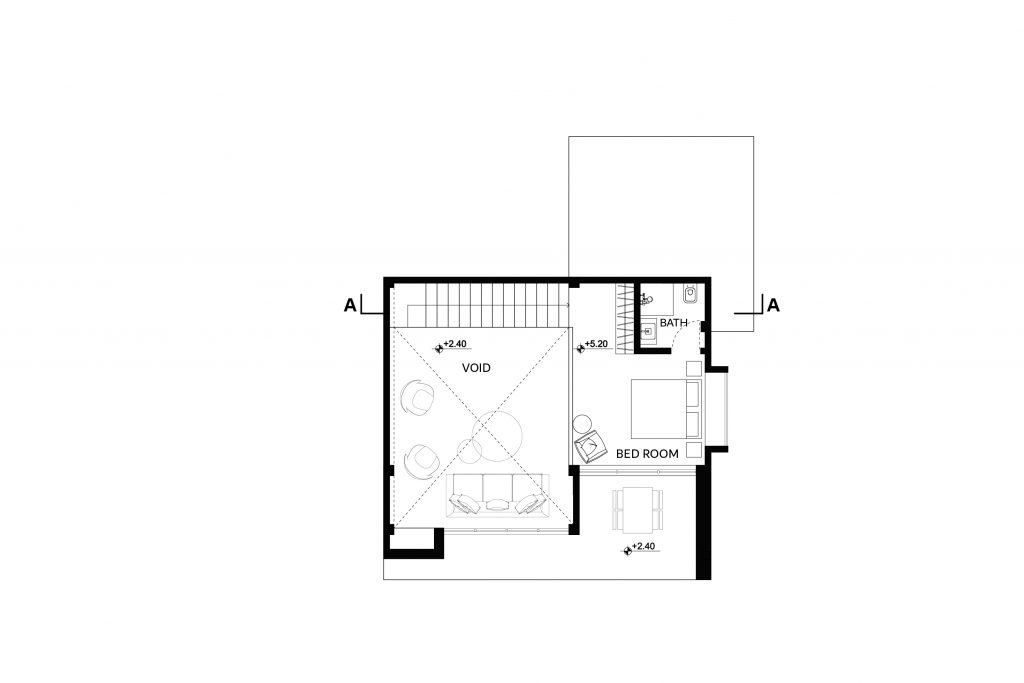
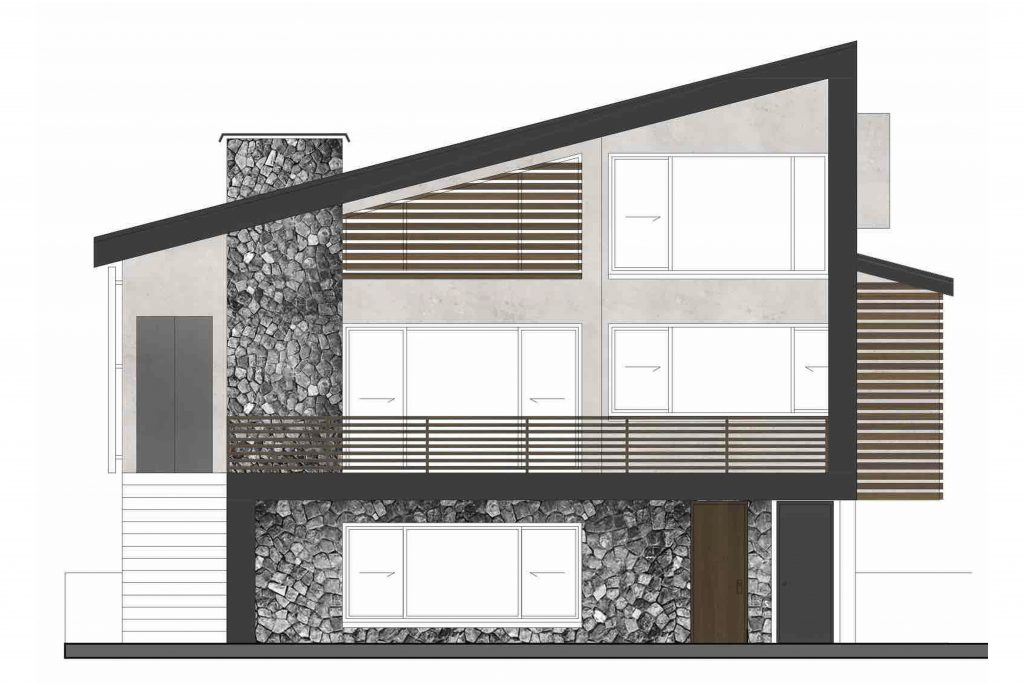
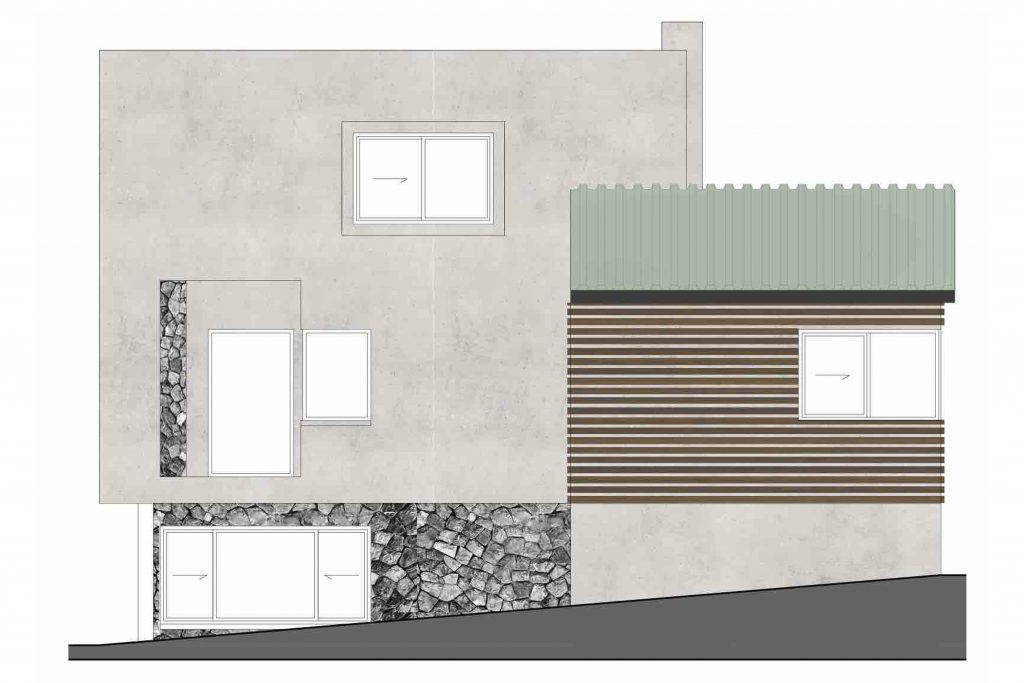
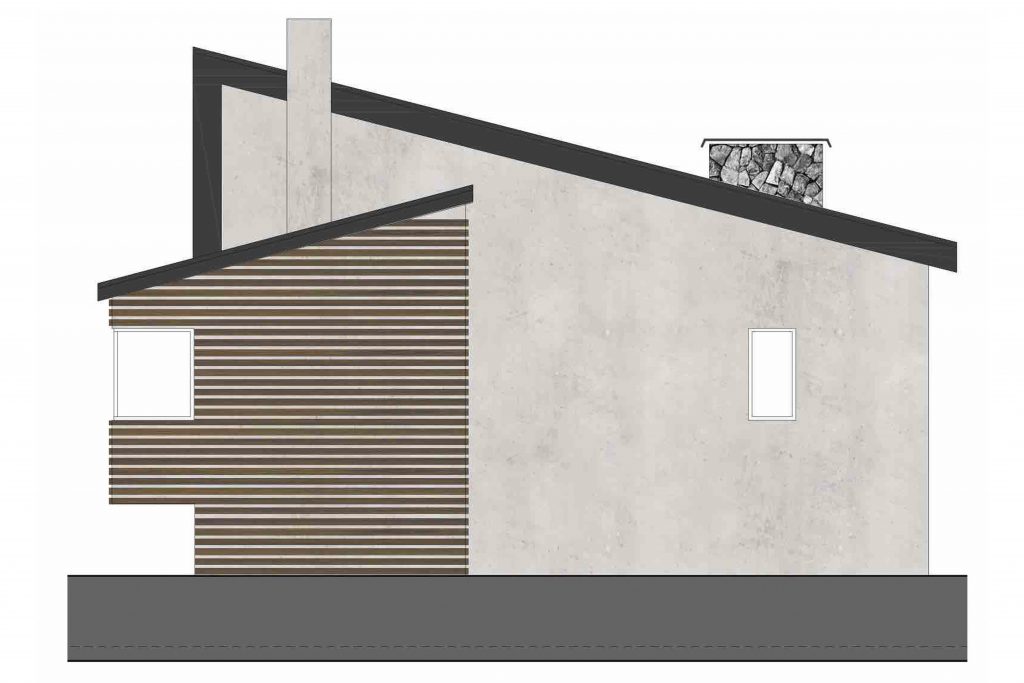
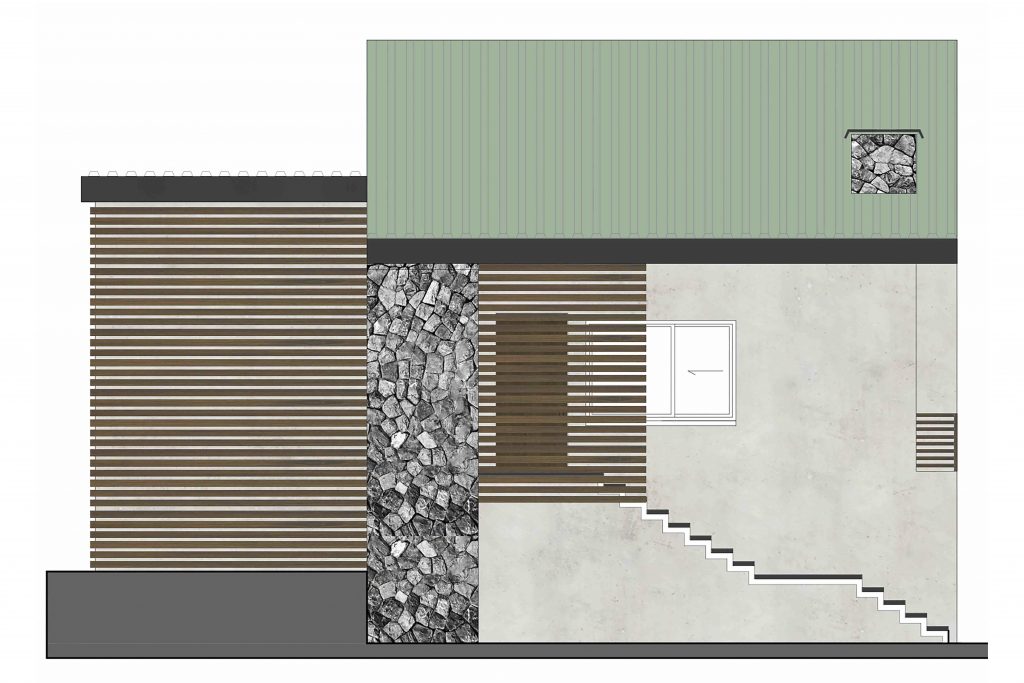
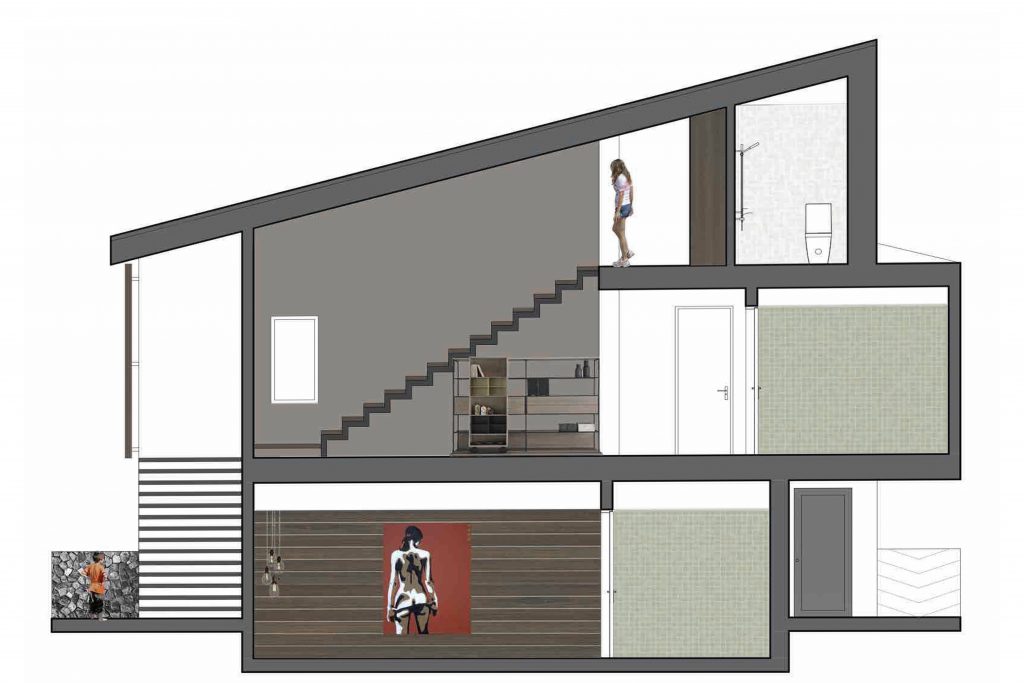
- Location: Kelardasht, Mazandaran
- Area: 180 M2
- Design Team: Khorshid Mazaheri, Laya Miri
- Year: 2011
- Project: Architectural and Interior Design
