In this project, the apartment was a fiasco of textures and colors, the walls have different angles for no good reason and there were artificial pillars dividing the kitchen area and the guest room. What we did was to demolish everything beside the exterior walls. Aliened the walls to divide the entrance, kitchen and the guest room and put a small dining area inside the kitchen in a way that it’s almost hidden from guest room. Also, provide a counter from kitchen to gust room. The guest area was, as the client wanted, a library/ TV room / hall that have been provided with extremely good stereo system in the center. there has been an old fire place in the center on the guest room wall that has nothing to do with the new style of the apartment. We designed the whole wall in to a library / fireplace / TV place which included a variety of places for CDs and DVDs and books in different sizes. So the whole package was gathered in a wall and it was connected with kitchen in the corner in which a case was dedicated to bottles and glasses as a mini bar.
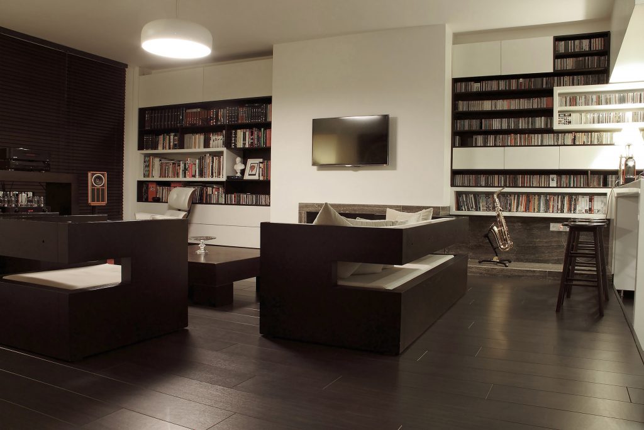
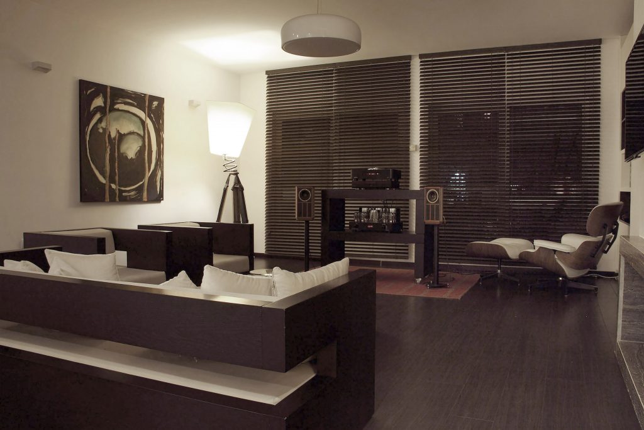
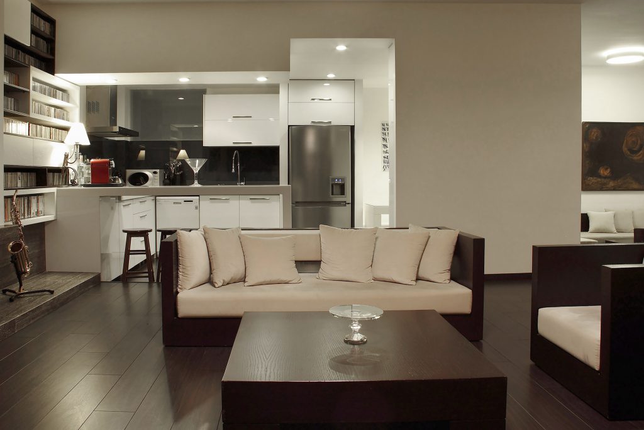
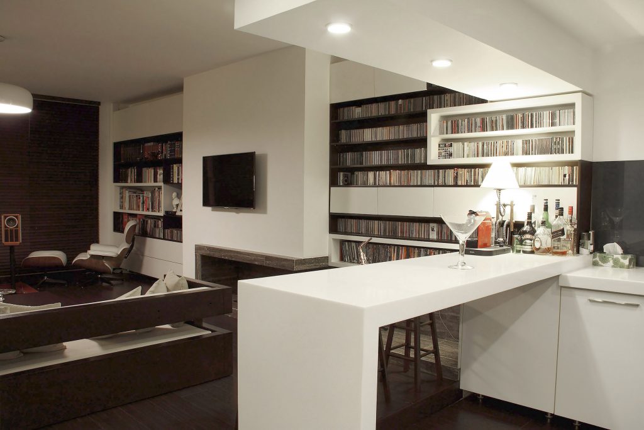
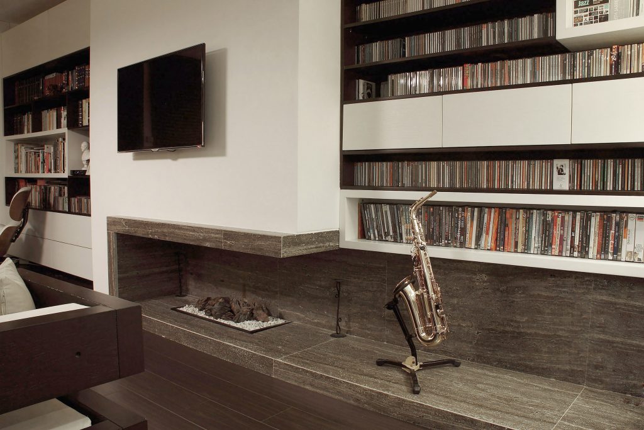
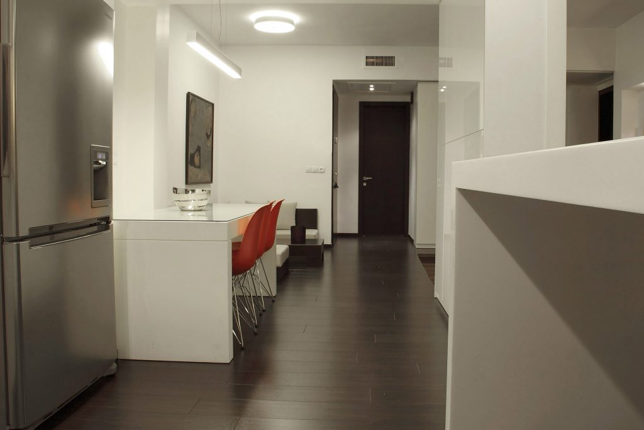
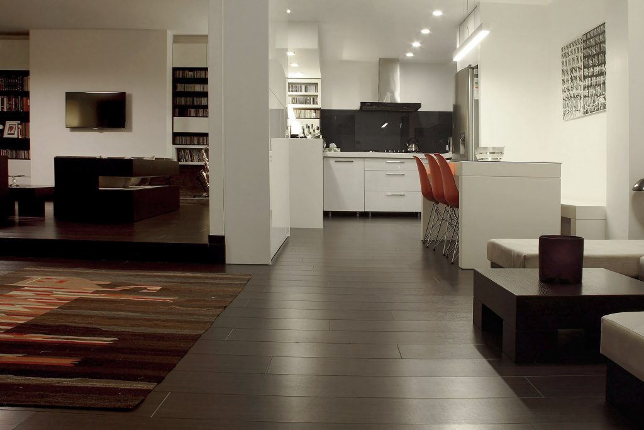
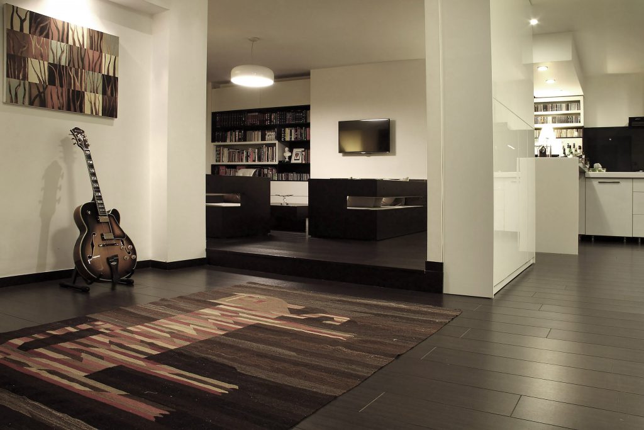
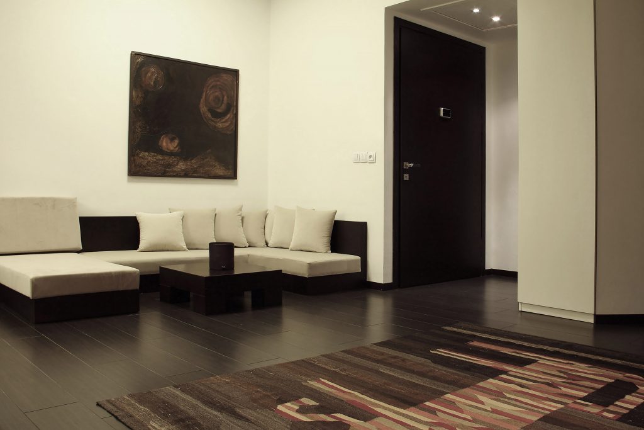
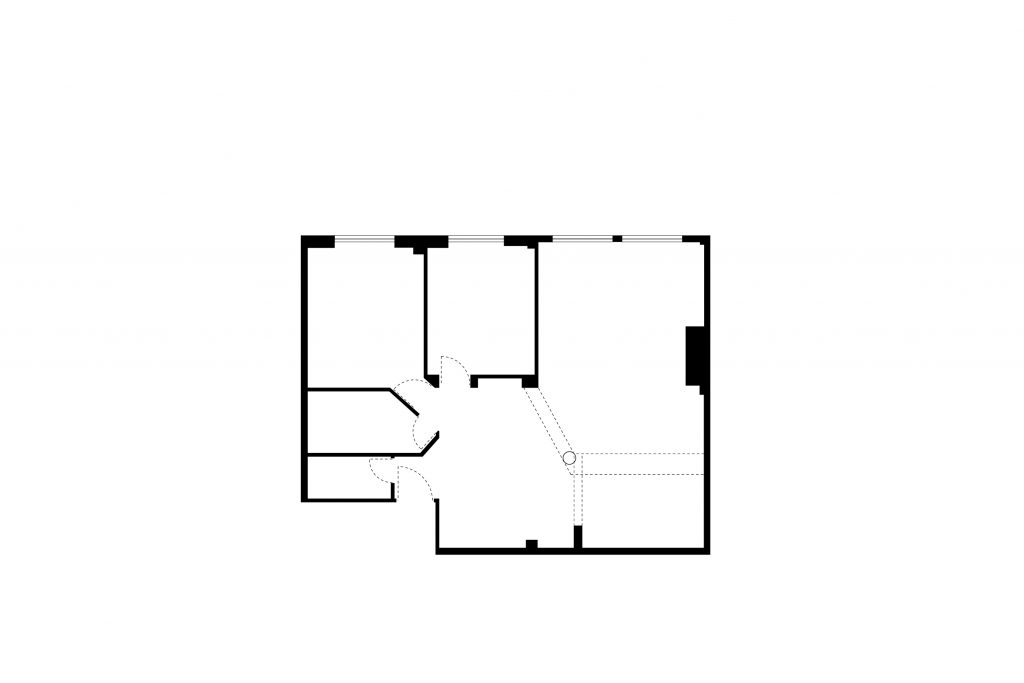
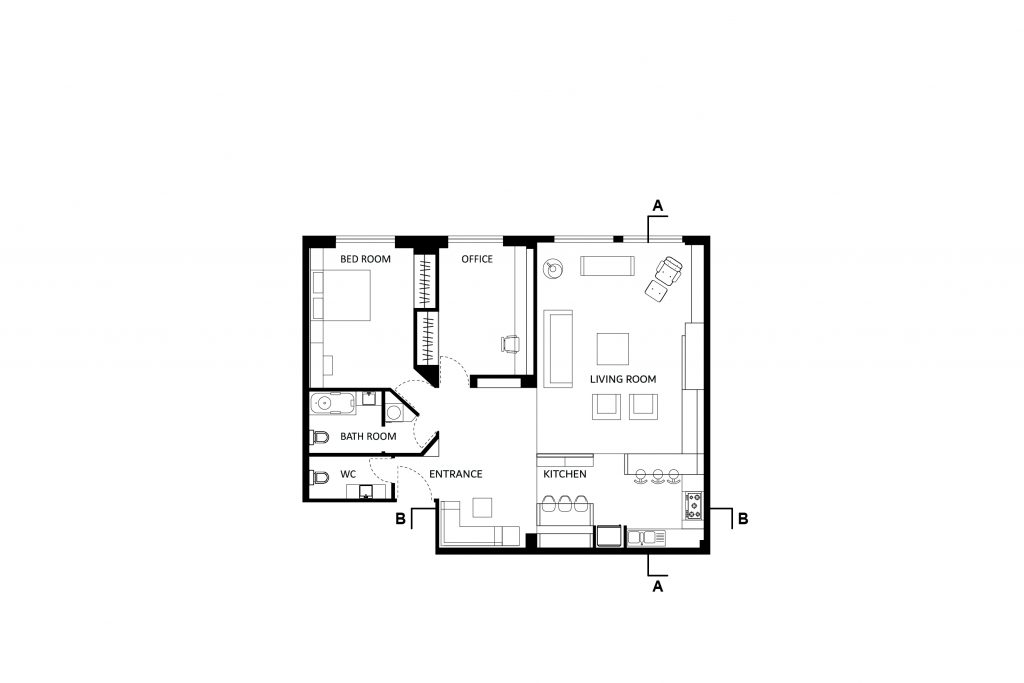
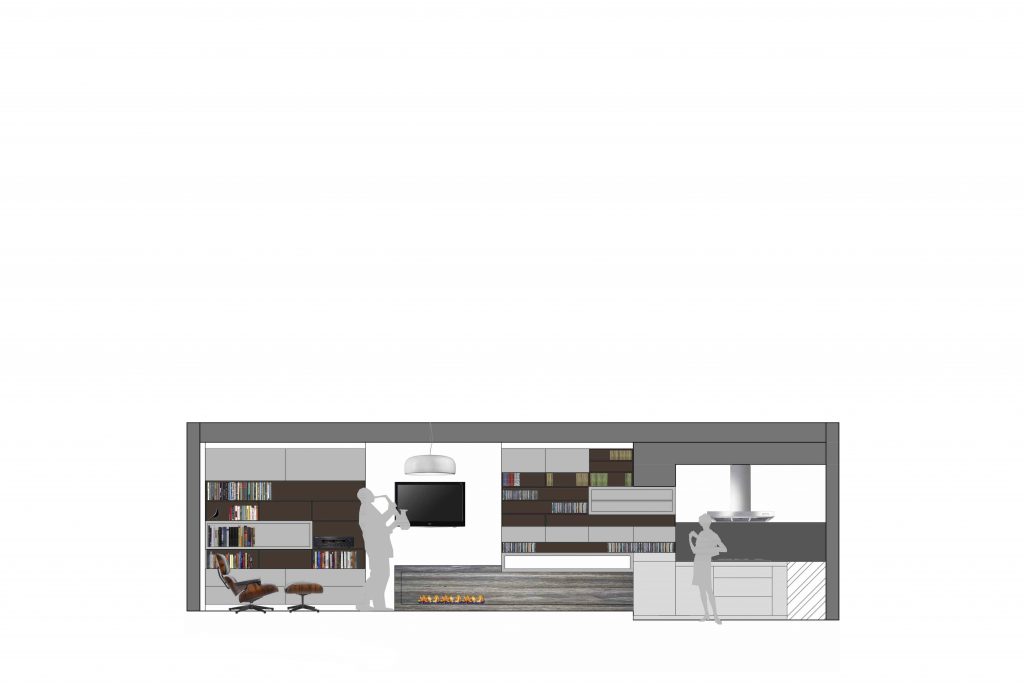
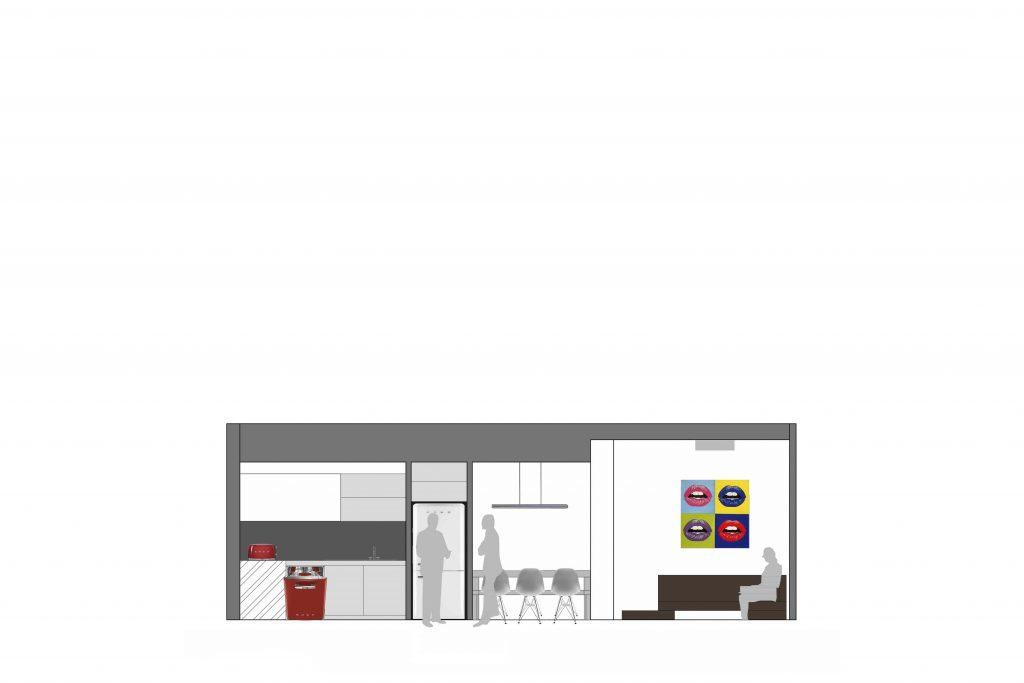
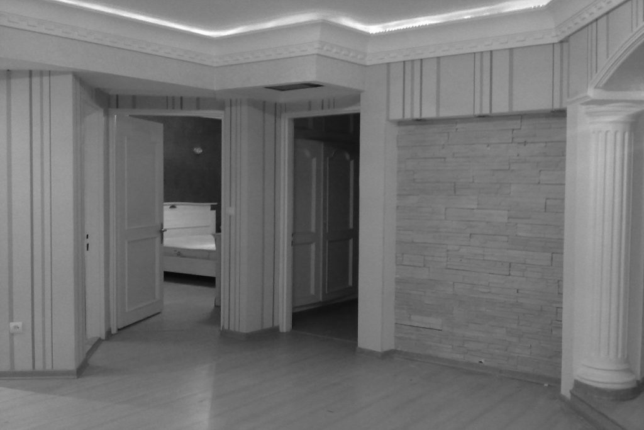
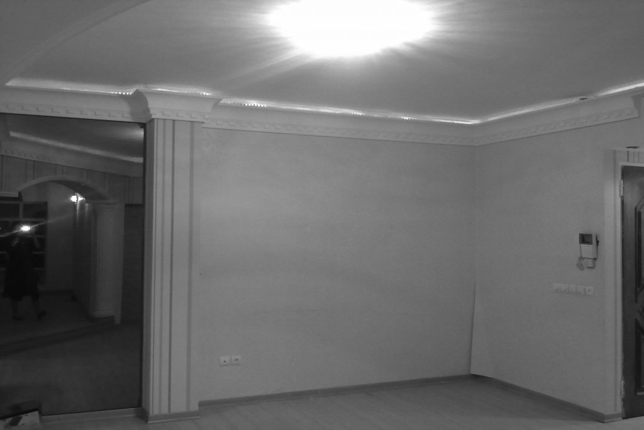
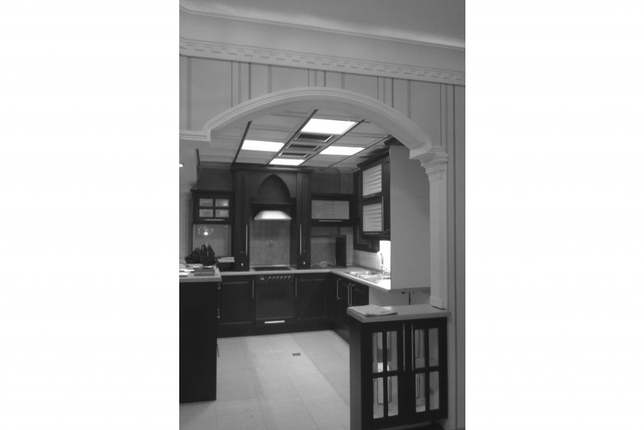
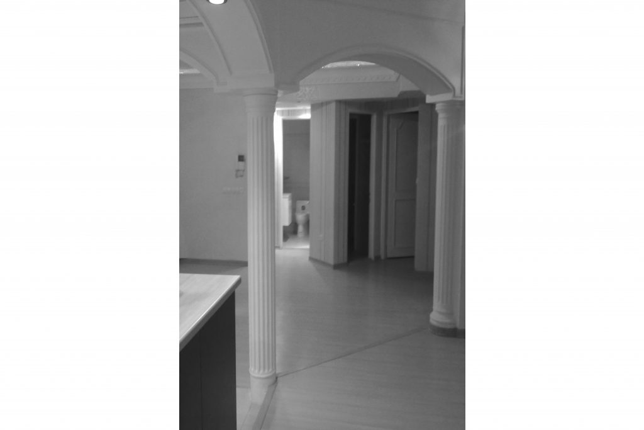
- Location: Jordan, Tehran
- Area: 130 M2
- Year: 2012
- Design Team: Khorshid Mazaheri
- Project: Renovation
