Grundfos headquarter was consist of 2 separate apartments with a shared wall. One was management and the other includes open offices and conference room. They rented these units for 3 years so they preferred to spend more money on furniture and everything that they could take with them to their next office. We connected the two units with 2 doors that connected the lobby and management with conference room so that guests and manager can enter conference room from separately. Everything designed in the office is portable so they can move their showroom and private conference room to their next place.
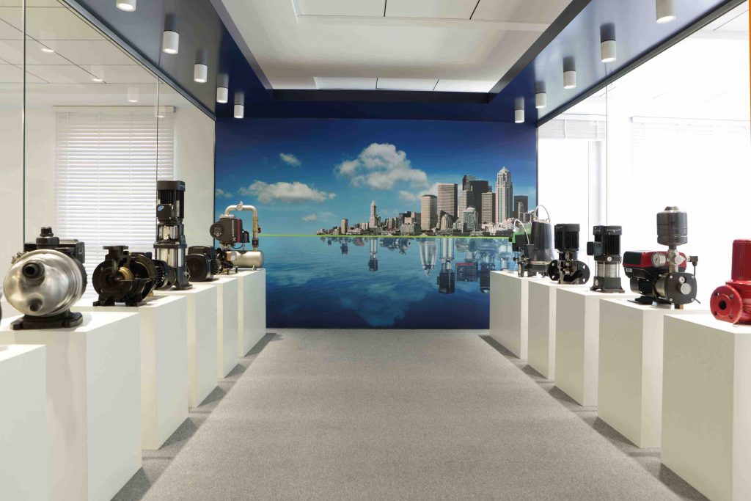
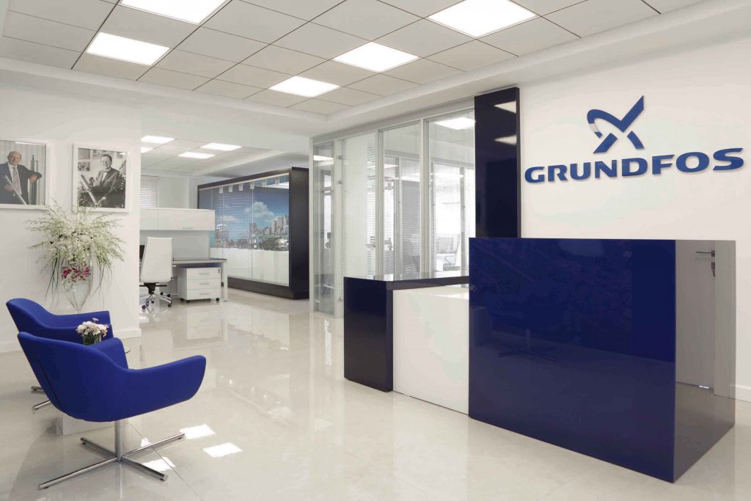
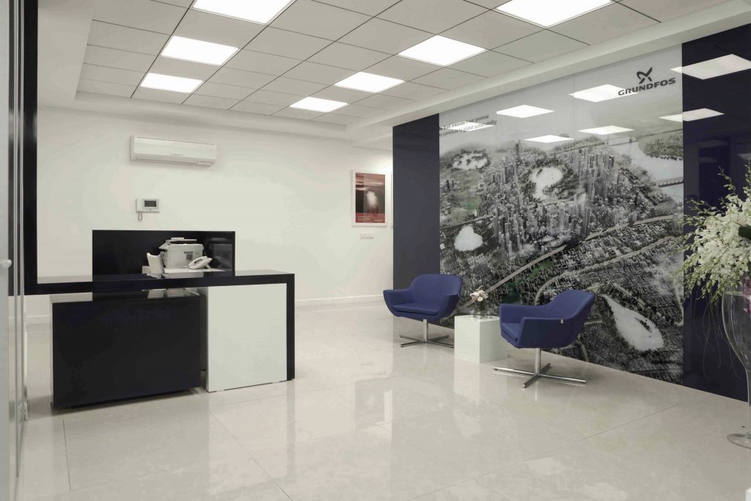
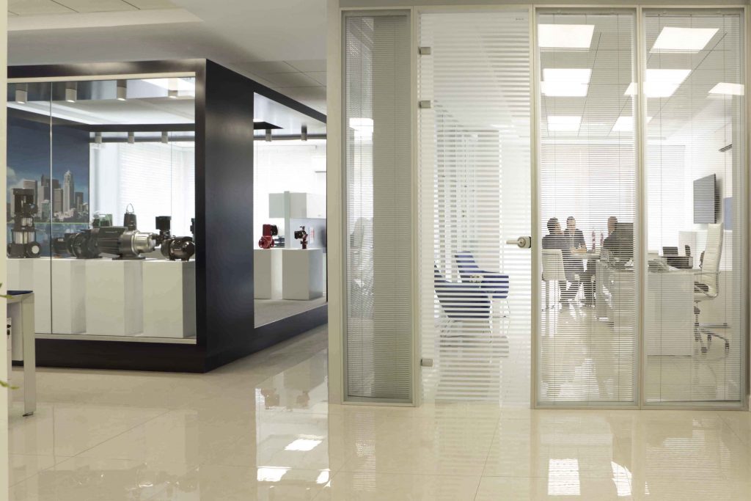
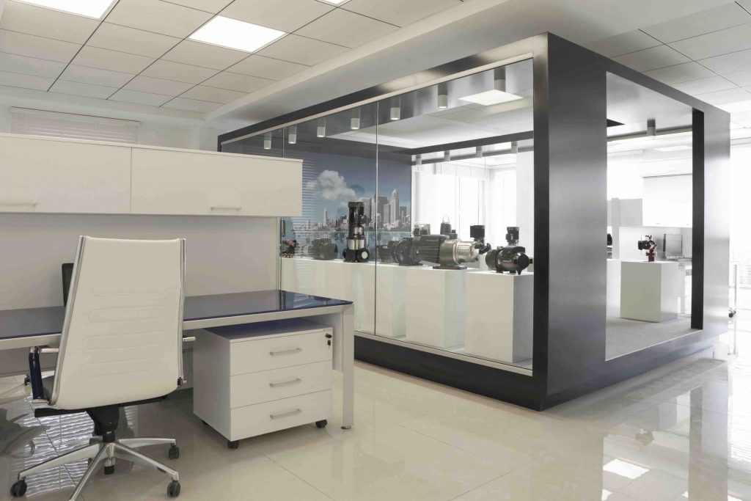
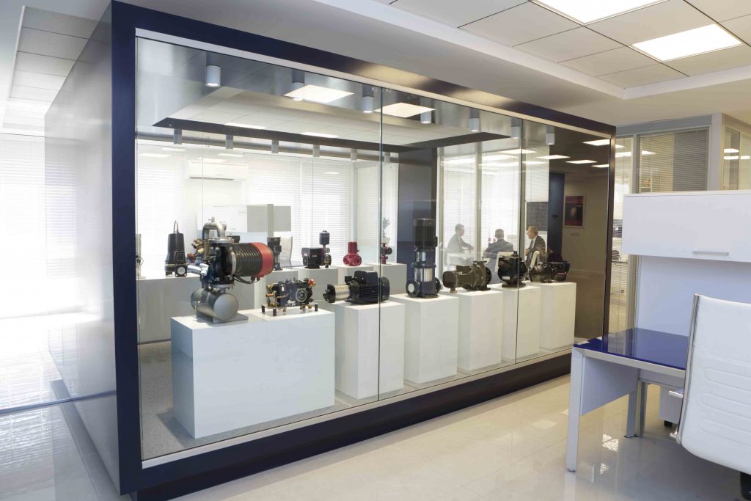
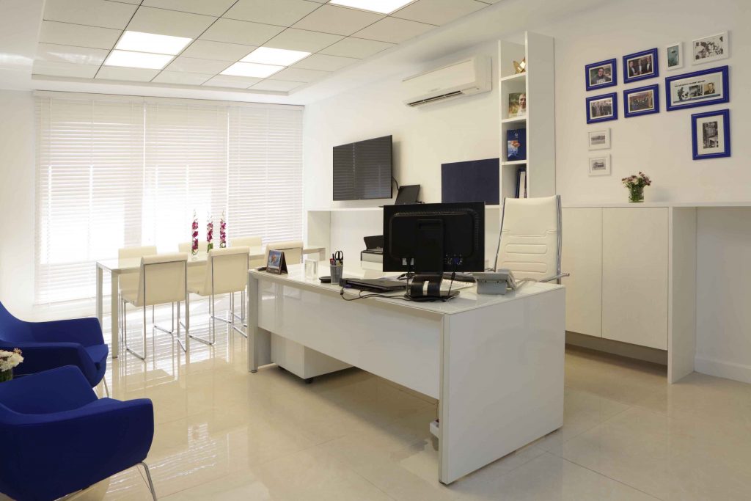
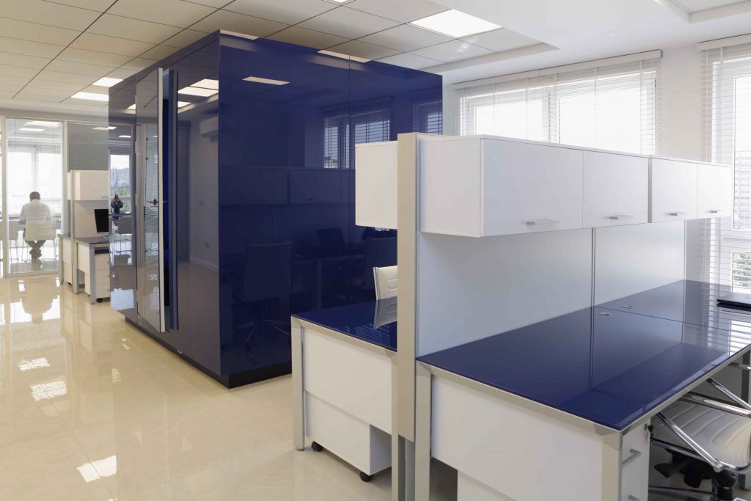
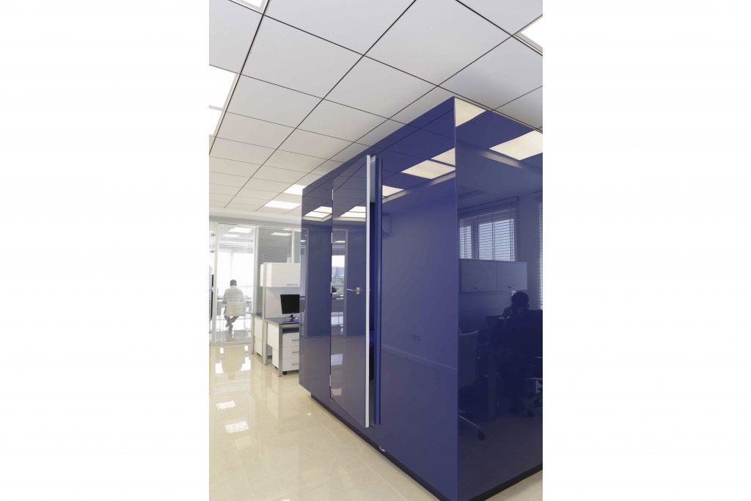
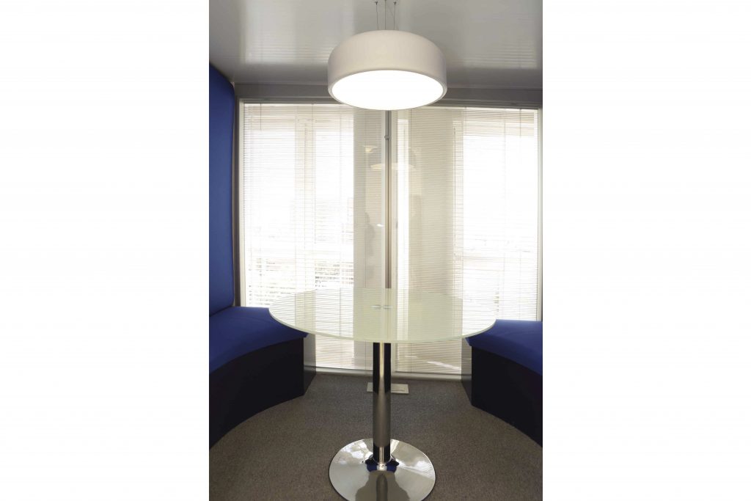
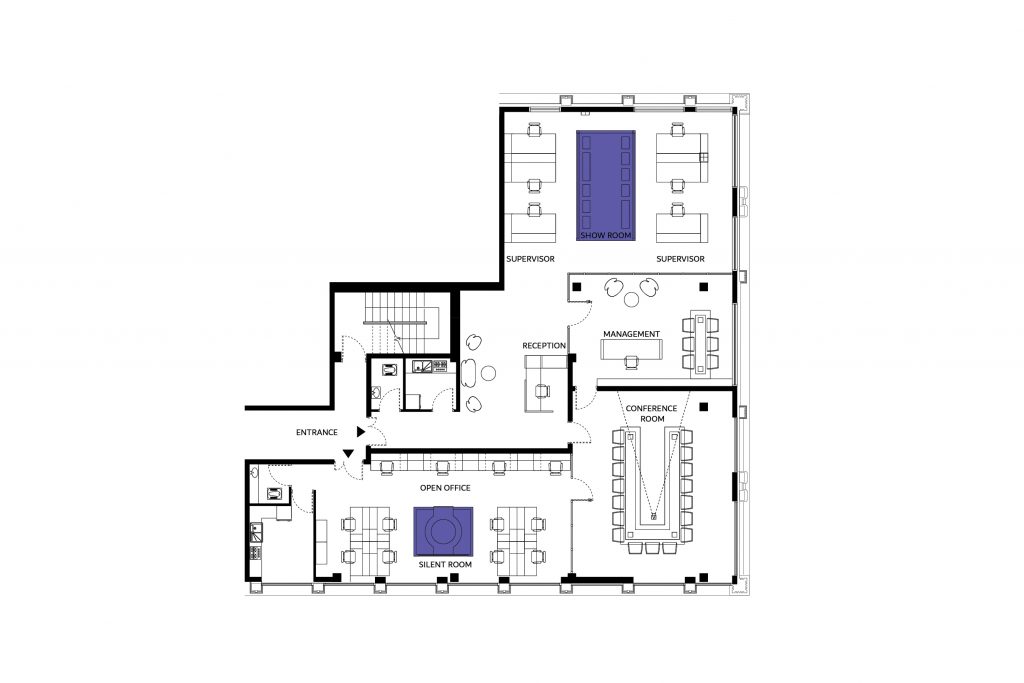
- Location: Pasdaran, Tehran
- Area: 260 M2
- Year: 2016
- Design Team: Khorshid Mazaheri, Mona Shaboudagh
- Project: Renovation
