Bokharest project is a five story office building located in Tehran commercial district. This is a very dens neighborhood with narrow streets and lots of office buildings with no parking space. Considering the density of the area and the variety of the architectural style near our project, we approached a minimal style, using neutral material pallet. The concept evolved around using both positive and negative spaces on the façade to create a dynamic mass of brick and glasses merged into one another. The façade also can be described as one integrate surface, starting from the roof and folding downwards to form the building and it also creates cat walks in front of the windows for vegetation.
On the interior, we designed an open floor plans for the owners to be able to use the space as they need. Due to lack of natural light, we also provided the interior with a patio in the middle of the floor plan. Each office unit is divided by two sections, management on south part of the plan, near the entrance and an open office on the north part. These sections are separated by the stair case and the patio, providing a hallway inside to connect the two parts.
Due to parking space problem in this neighborhood, we provide 4 parking floors underneath the building.
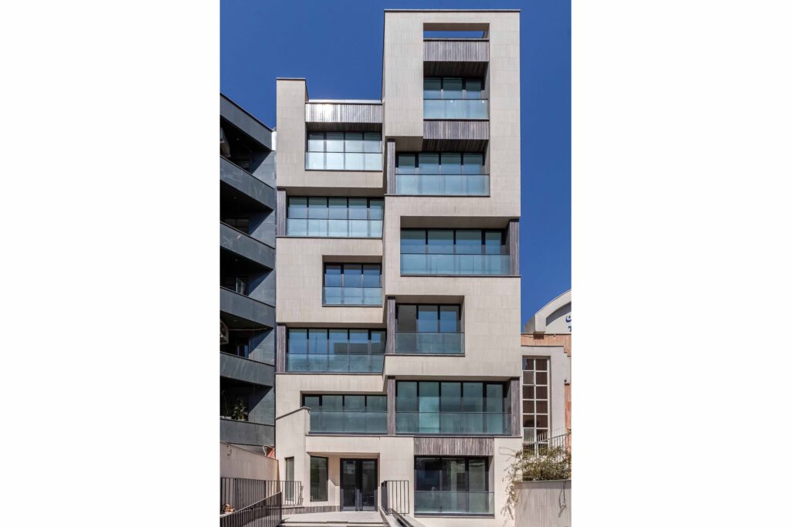
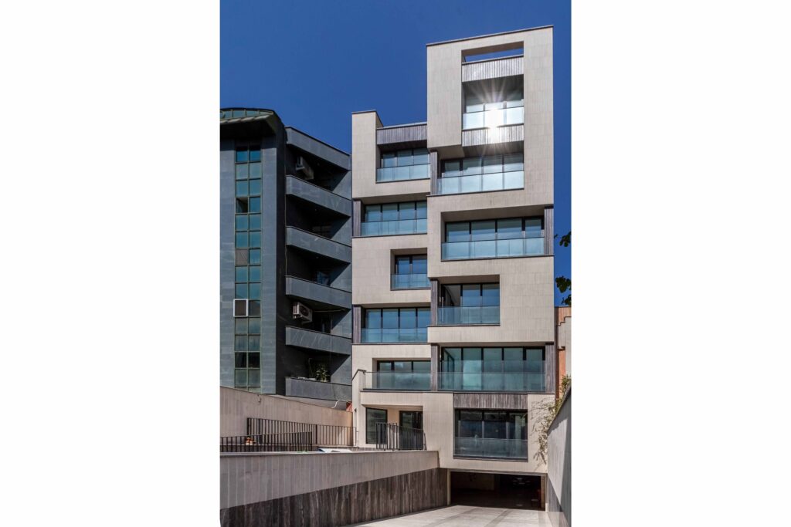
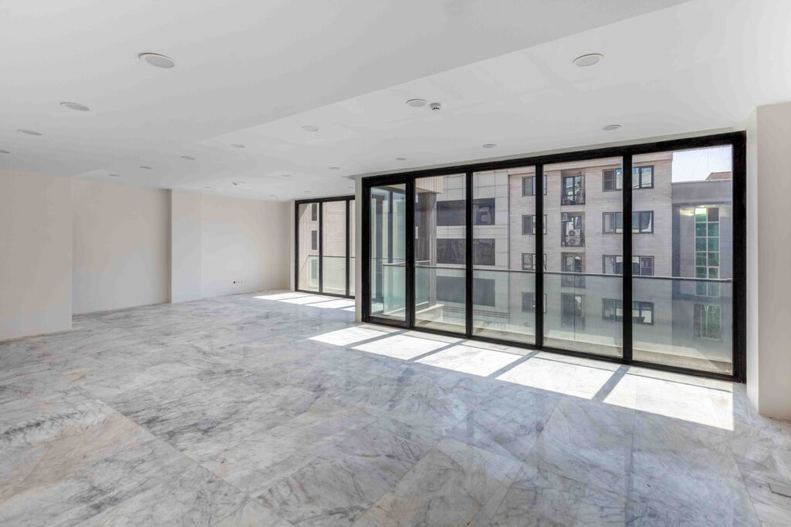
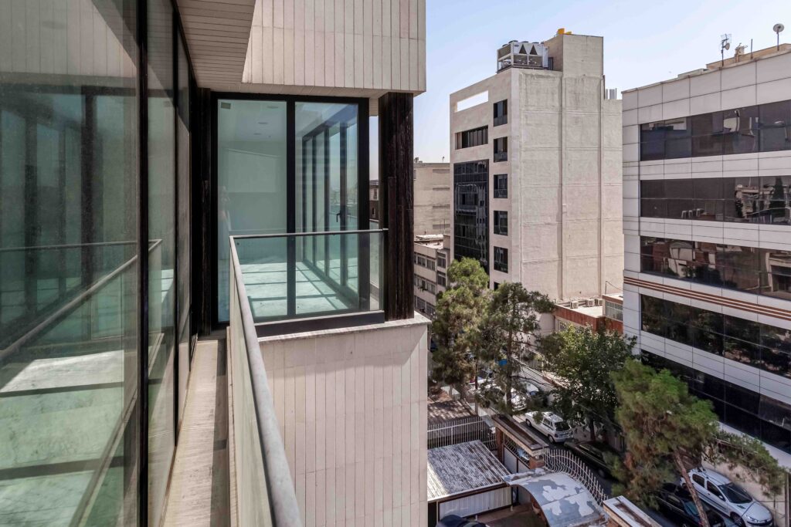
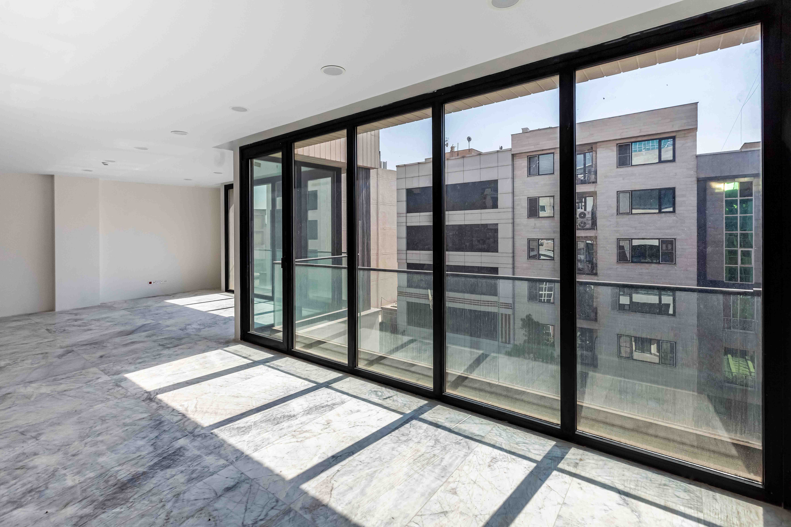
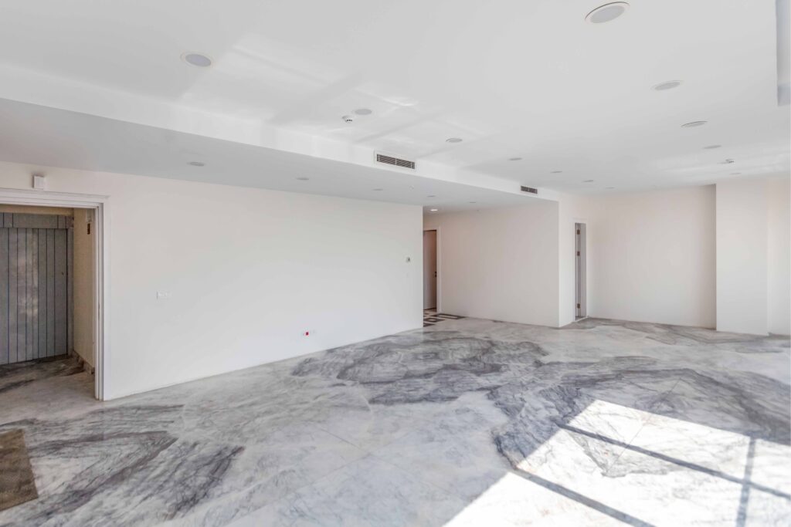
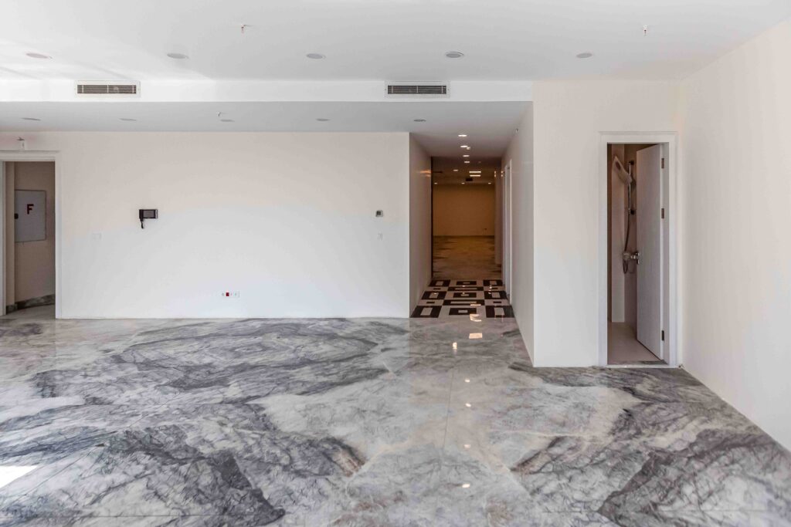
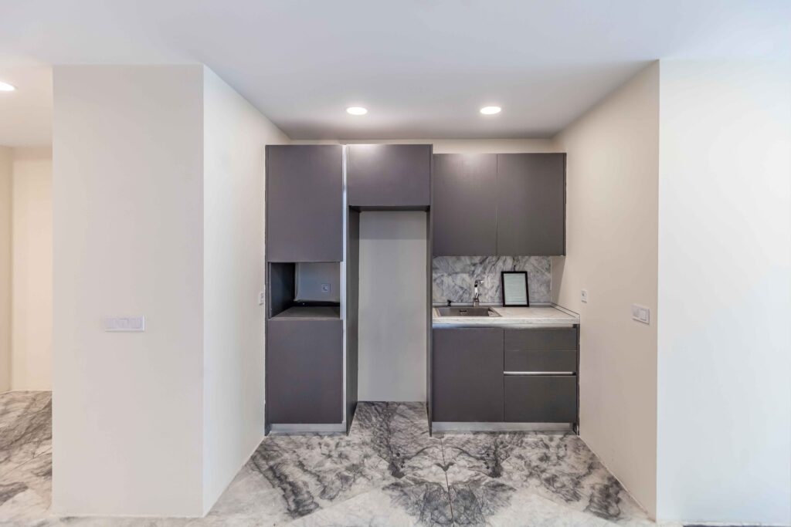
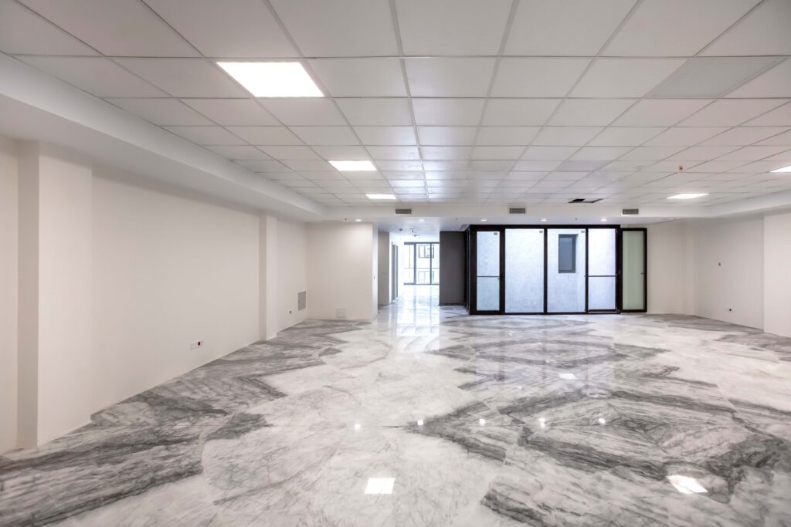
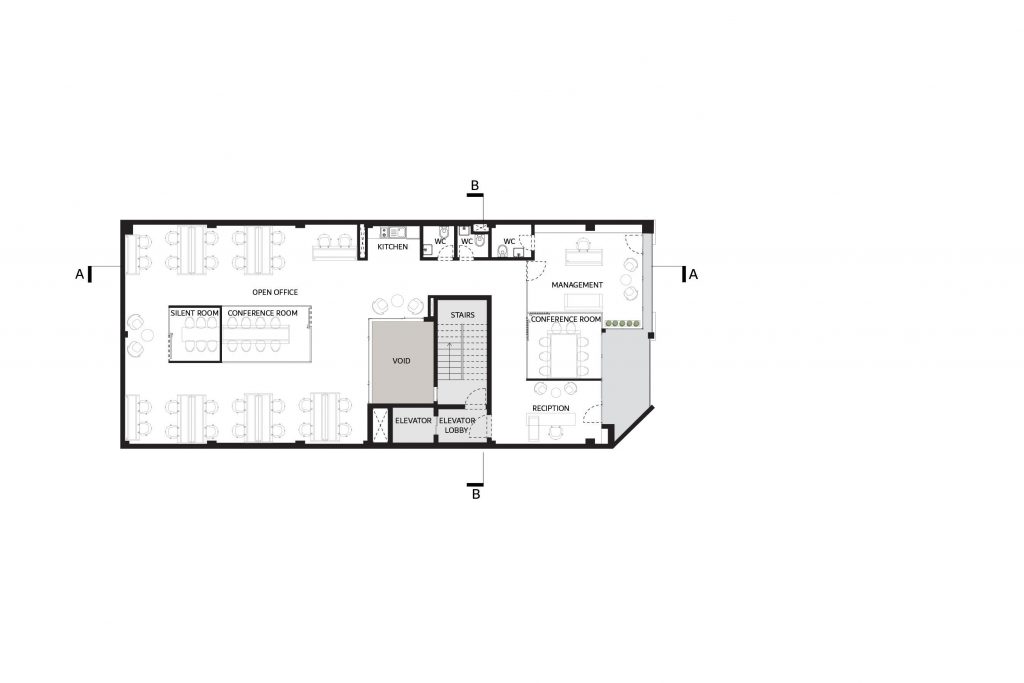
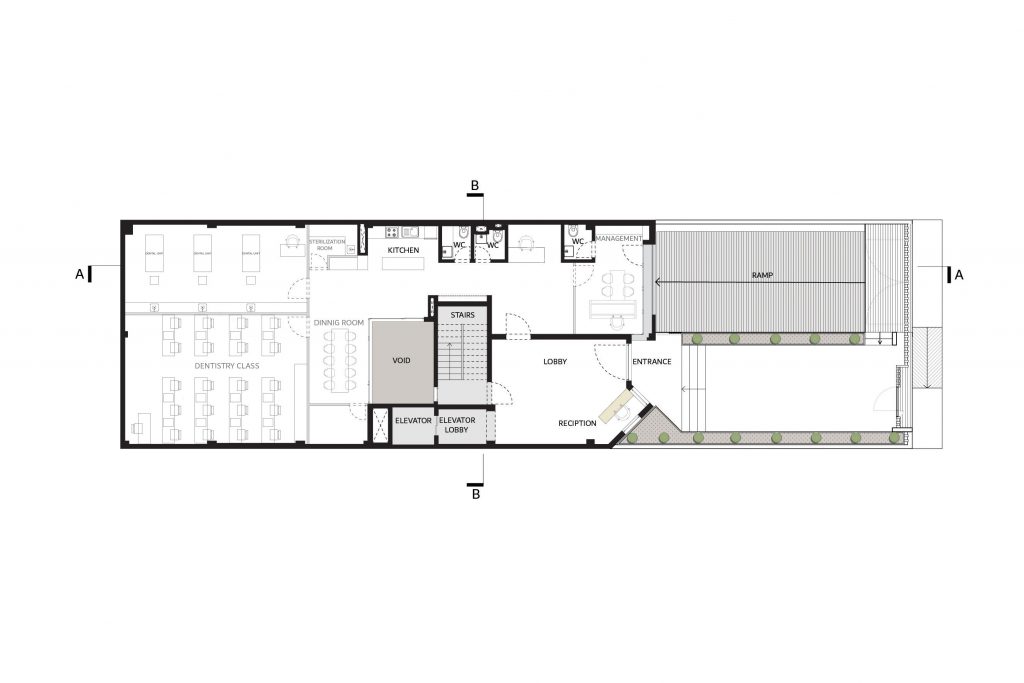
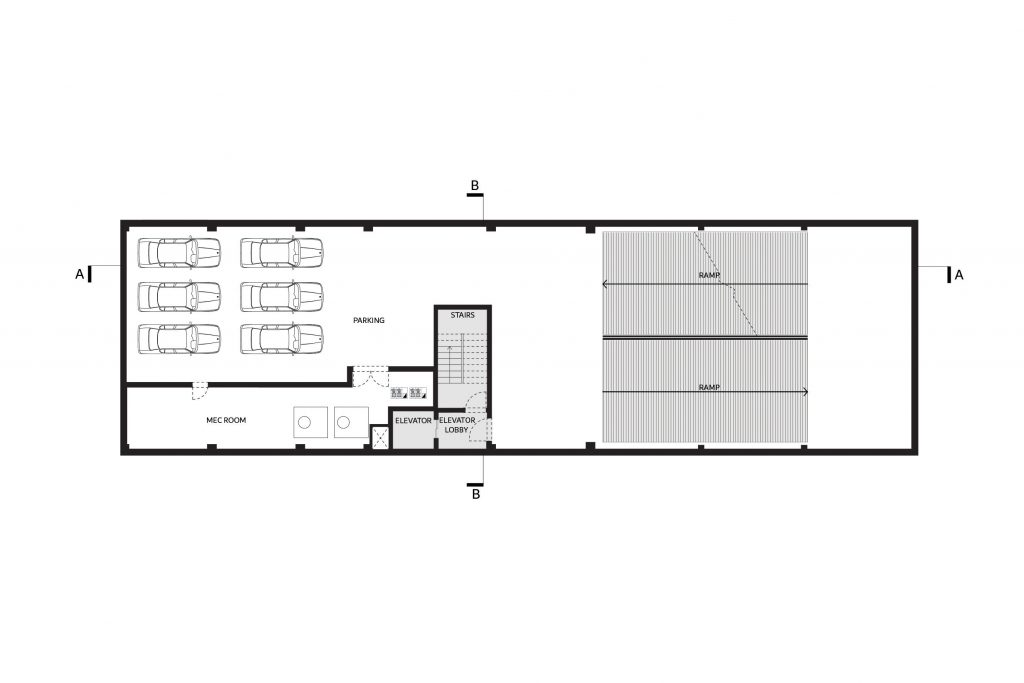
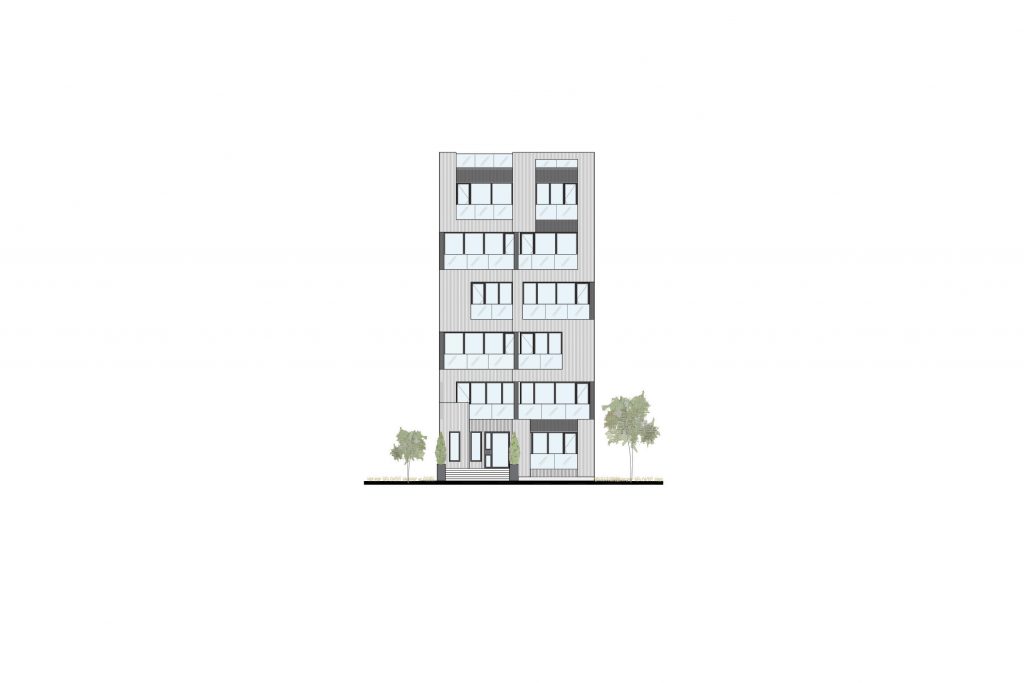
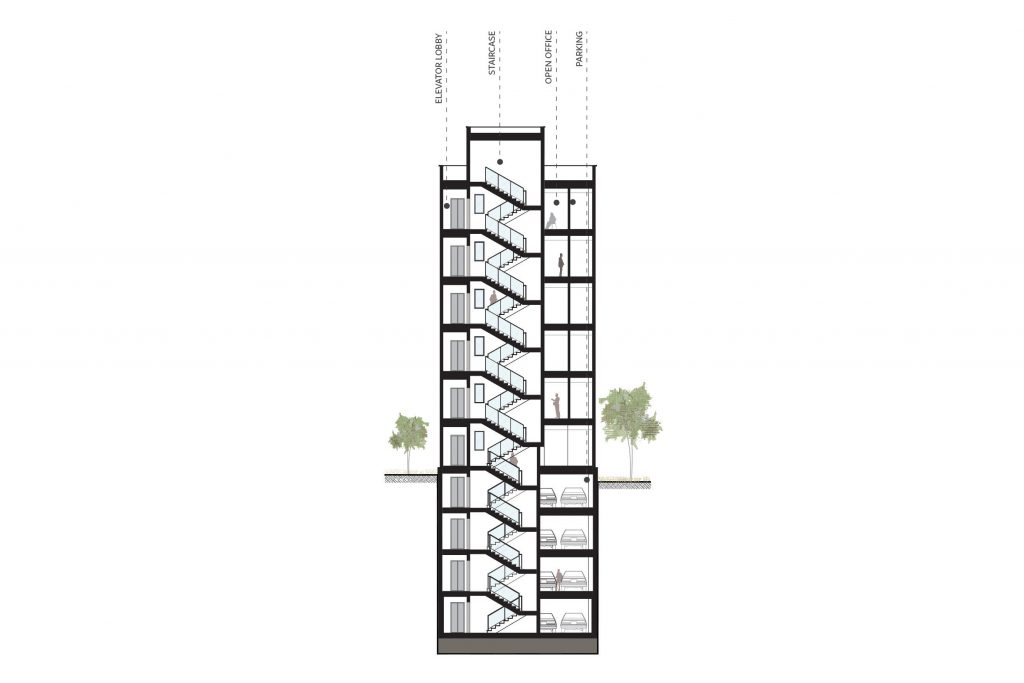
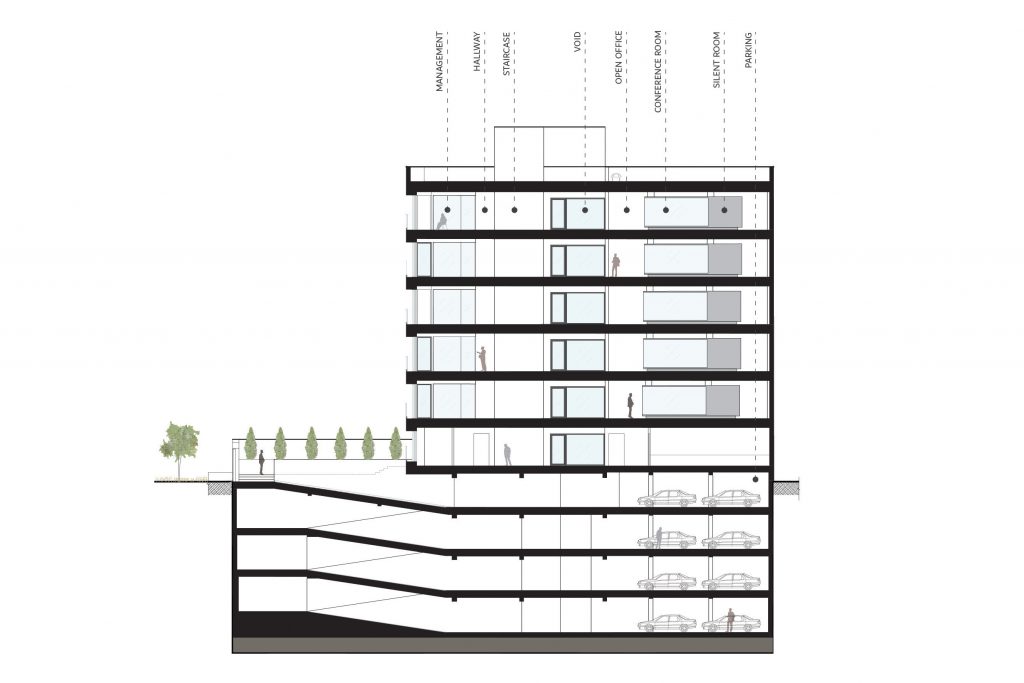
- Location: Bokharest, Tehran
- Area: 3483 M2
- Year: 2019
- Design Team: Khorshid Mazaheri, Milad Ensafian, Masoumeh Shafiee
- Photo: Hesam Mir
- Project: Architectural and Interior Design
