Araam house was a 25-year-old apartment with damaged mechanical infra structure and an old fashion interior design. The concept formed around creating a calm and dynamic environment. Also we wanted to create cozy and small areas for the residents to use in multiple occasions like reading or working. With these concepts we redesigned the plan.
Considering the small size of the apartment, our next goal was to flow the light and colors all around the apartment. The entrance got bigger than the previous condition in our design and we also added a big circular mirror to double the effect. We also change the lighting system from central suspension to corner spotlights which resulted in beautiful shadow contrast. Sharper colors were used in connecting areas and gentle shades for living spaces. Some of the walls were eliminated so that the natural light would reach the entrance. The kitchen counter was designed as an island so it can be used both as counter and dining table suitable for 10 guests.
In this apartment we added entrance, laundry, closets in the bedroom and the small working space in front of the kitchen. We also redesign all the other spaces including kitchen, living room, balcony, bathrooms and bedrooms.
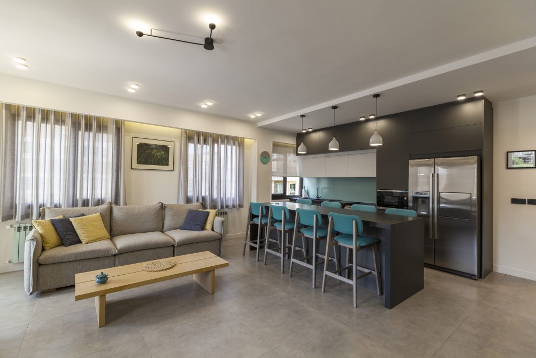
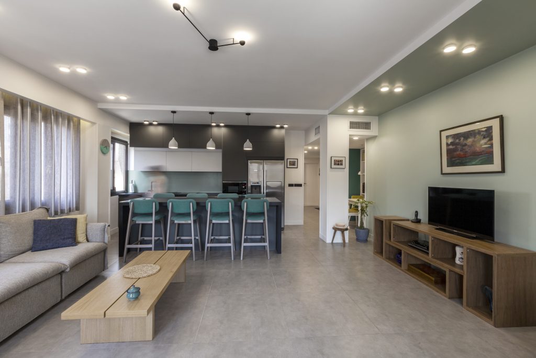
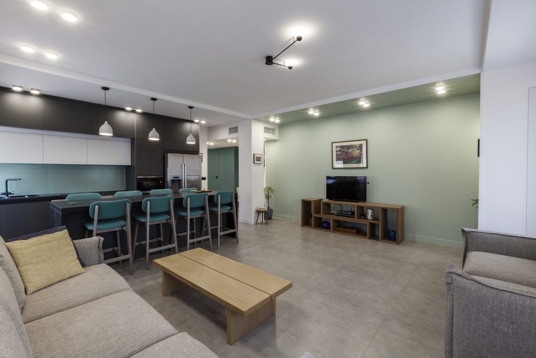
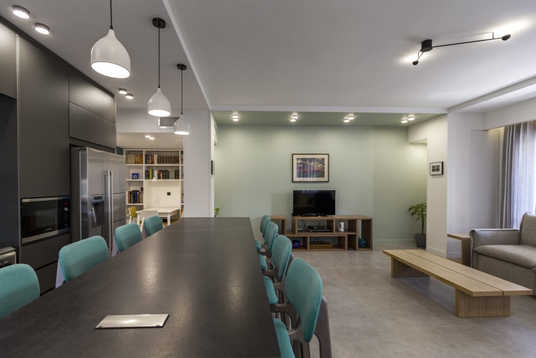
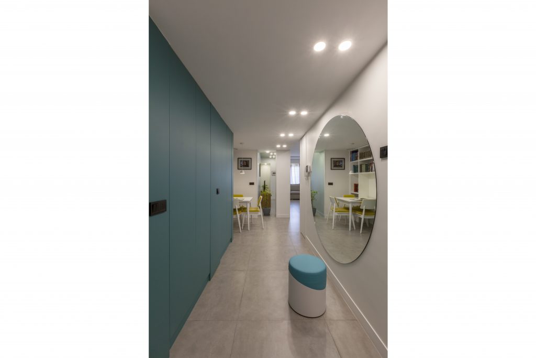
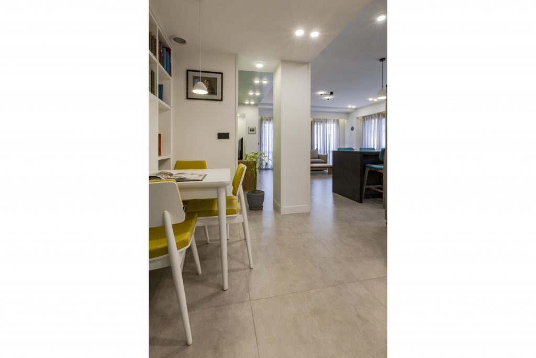
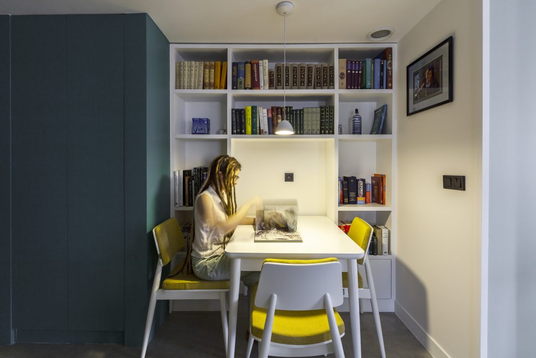
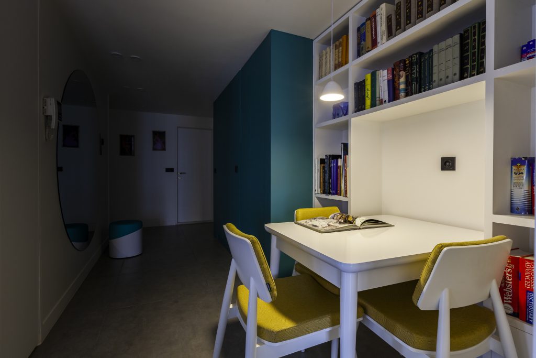
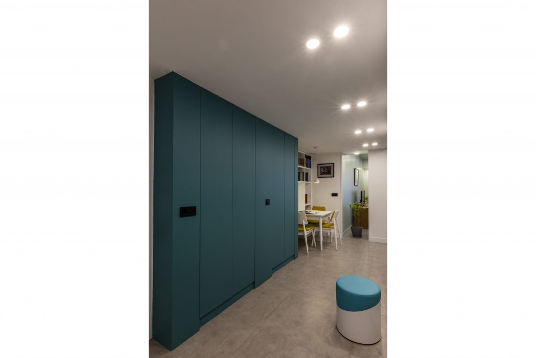
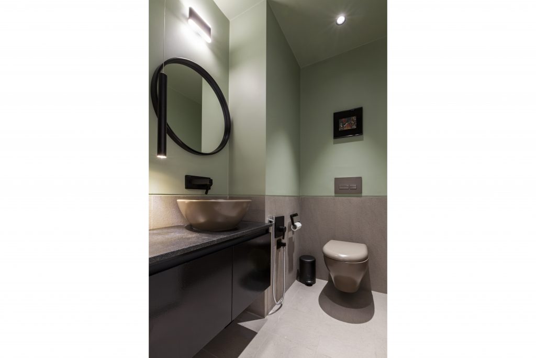
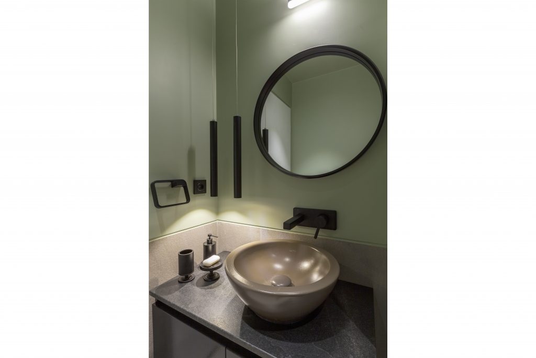
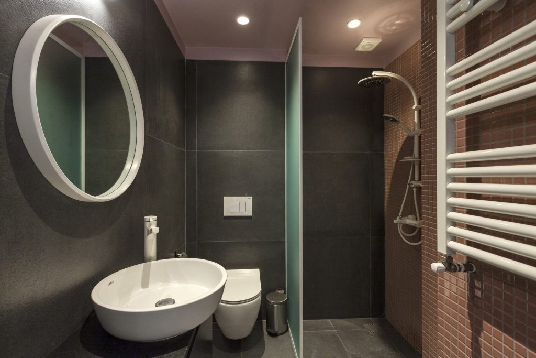
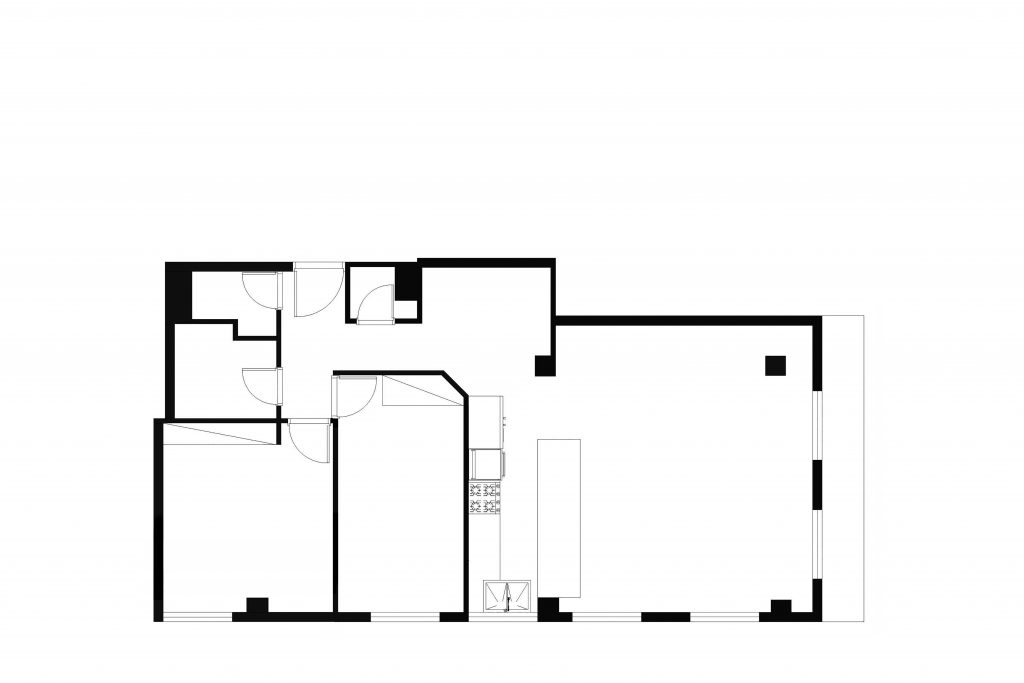
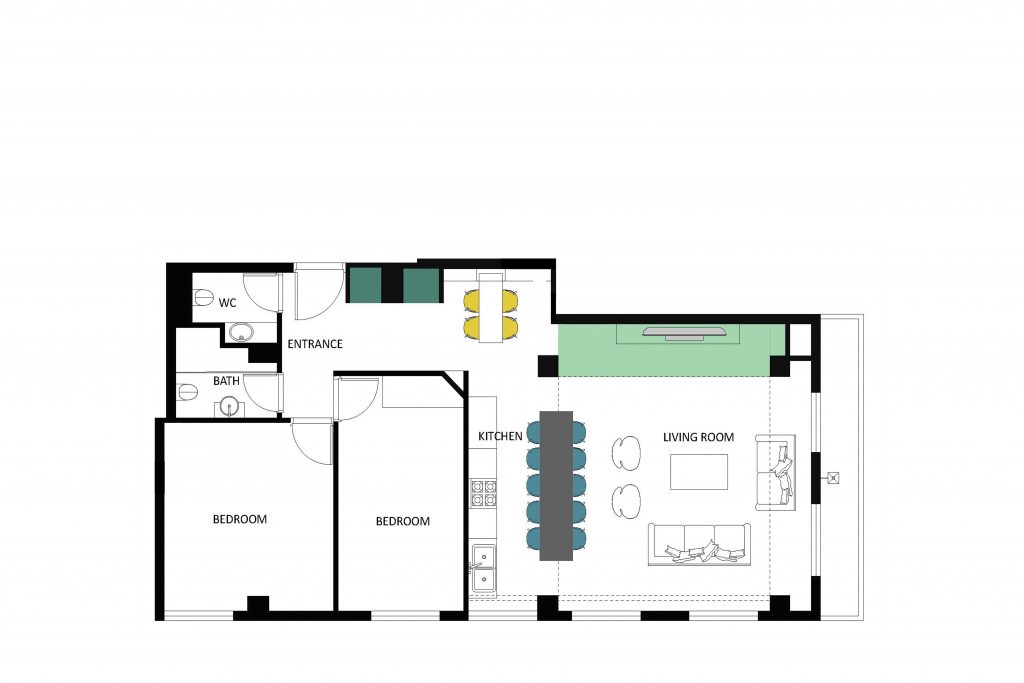
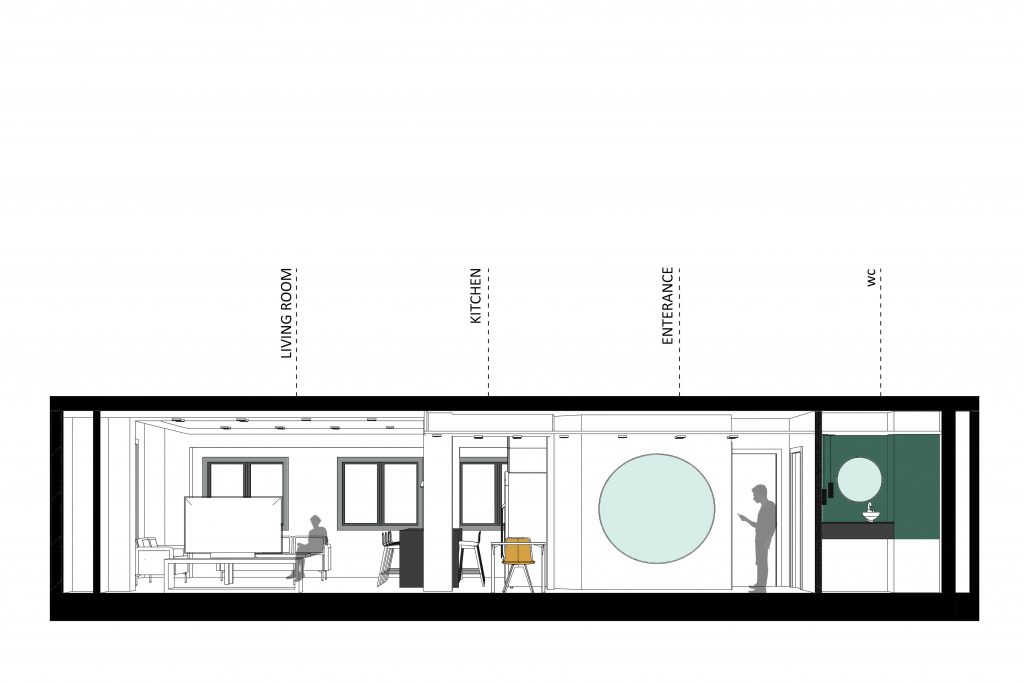
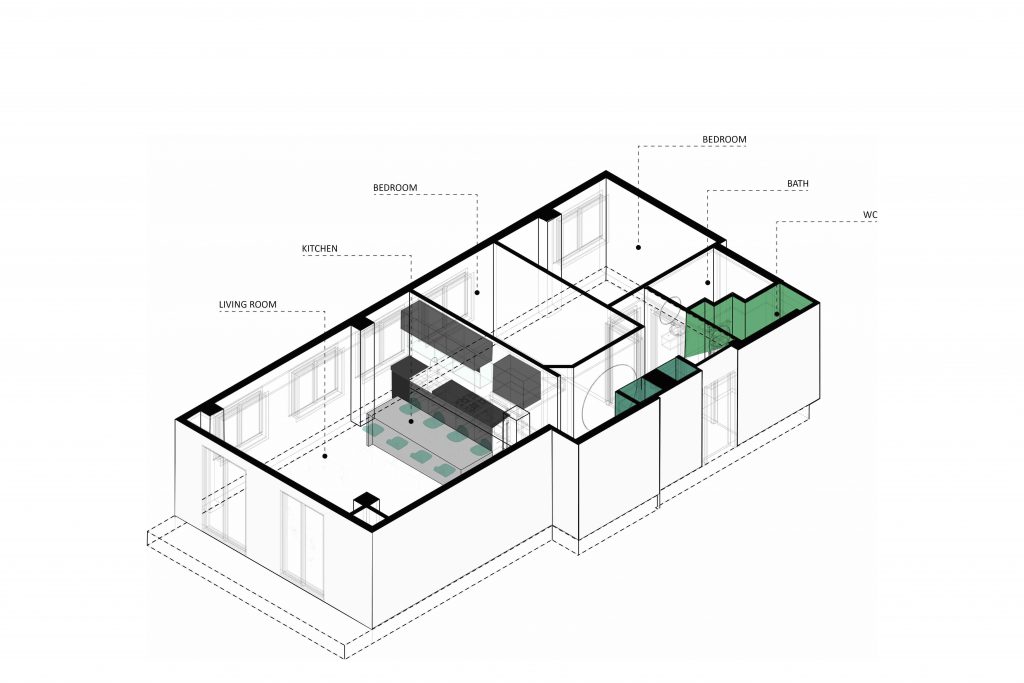
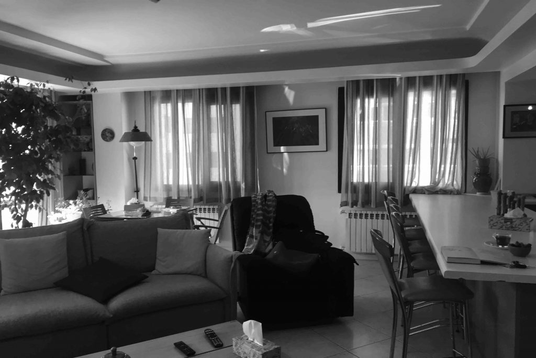
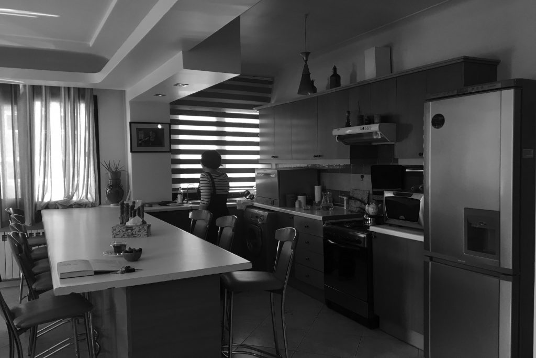
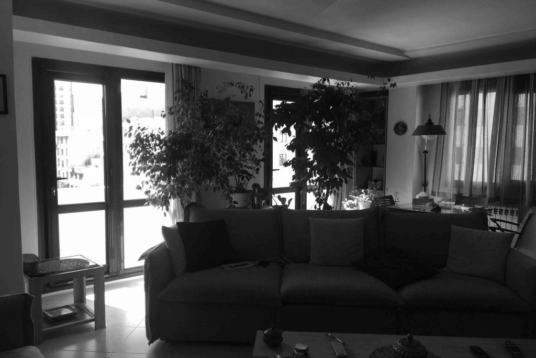
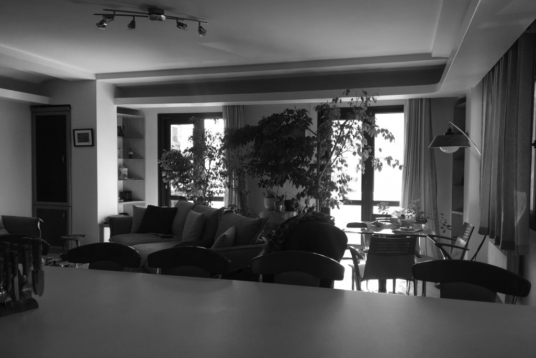
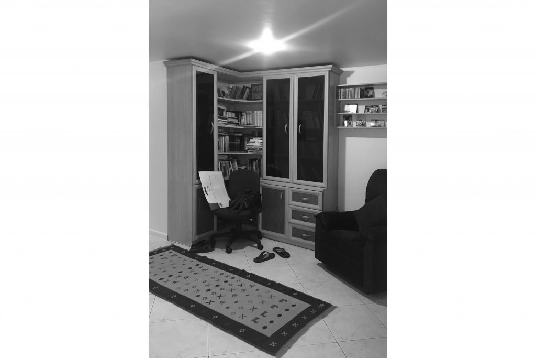
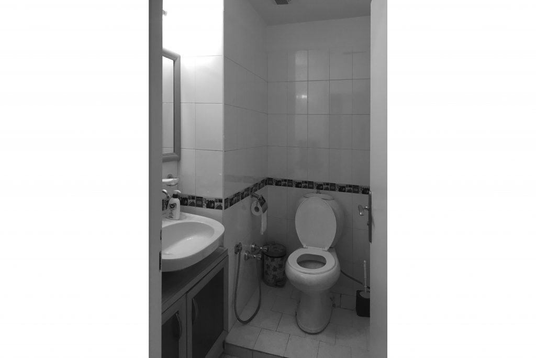
- Location: Ozgol, Tehran
- Area: 97M2
- Year: 2019
- Photo: Hessam Mir
- Design Team: Khorshid Mazaheri, Masoumeh Shafiee, Pegah Asadani
- Project: Renovation
