This project was a thorough demolition and rebuilt. The house was 40 years old and the mechanical and electrical systems were really old and had to be replaced. The client wanted us to redesign the whole place excluding the bedrooms. We started by demolition of walls and ceiling to understand the potentials of the space and also to check plumbing and electrical system. We realized that the height of the ceiling could increase since the apartment located in the last floor and we have the height. Considering this, we divided the public spaces into 4 sections. Dining room- which is right in front of the kitchen- Guests room, Bar and Living room. The circulation works the best in this division. Also, we added a closet- toilet section in the entrance separated from the rest of the house.
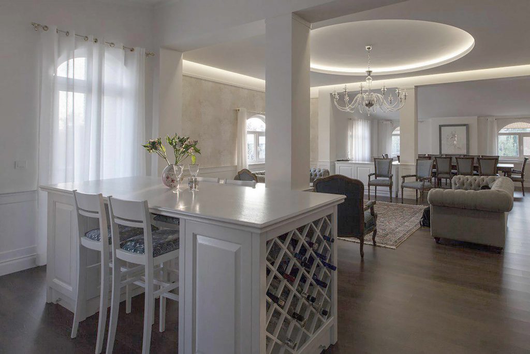
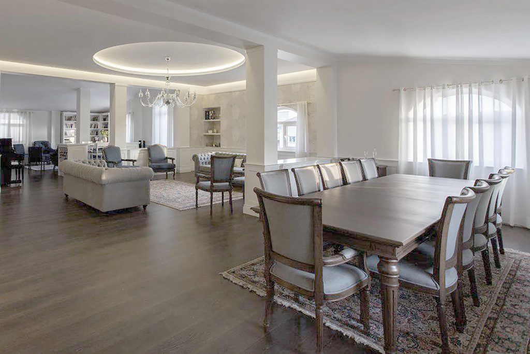
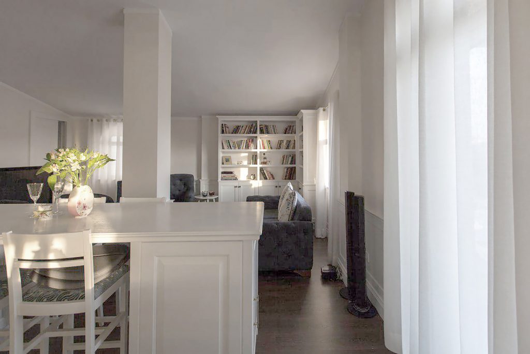
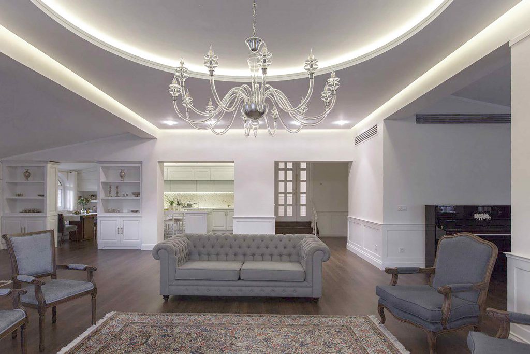
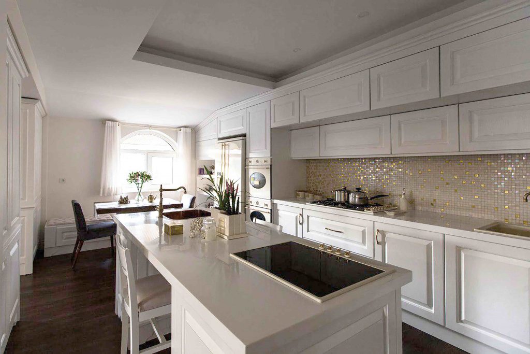
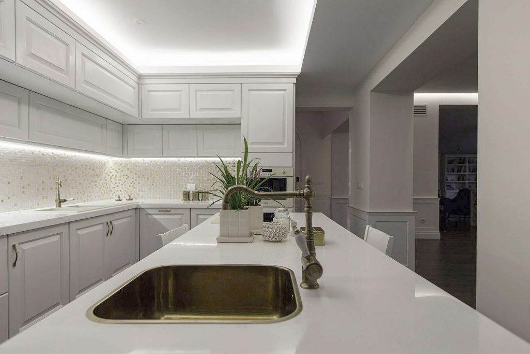
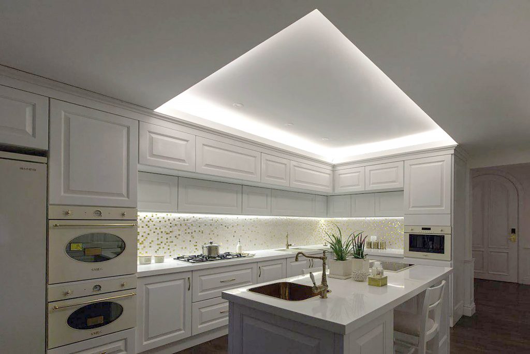
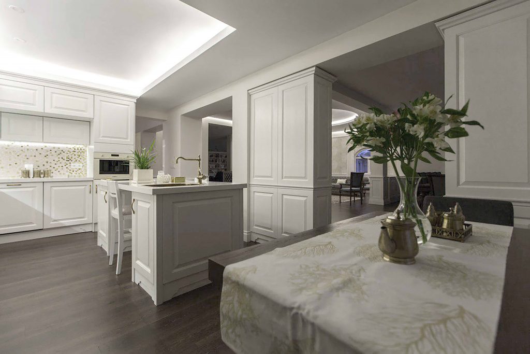
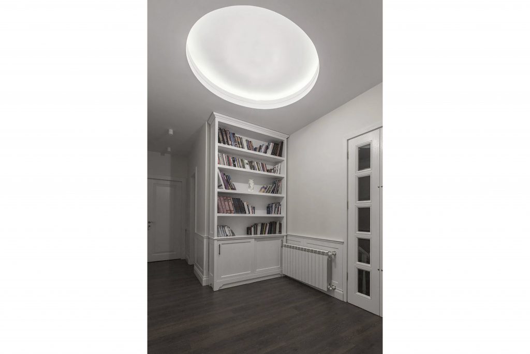
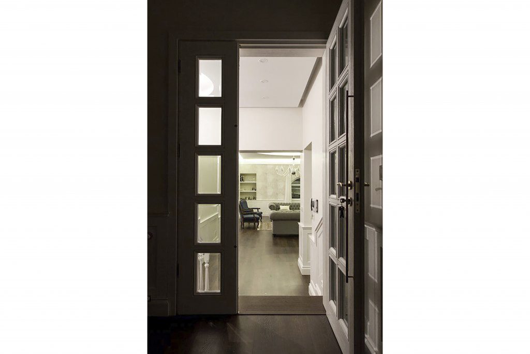
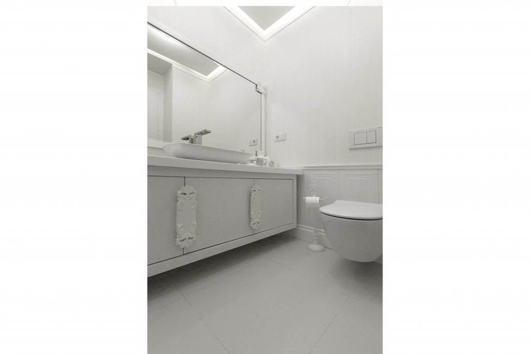
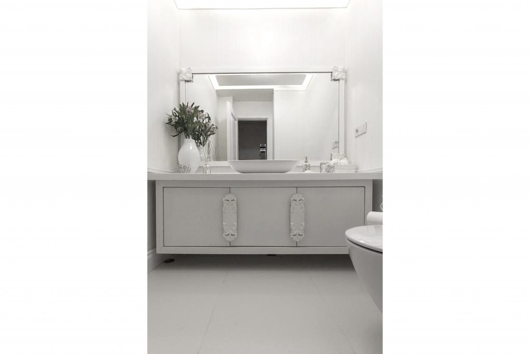
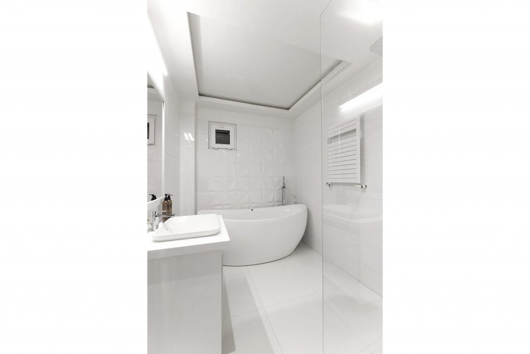
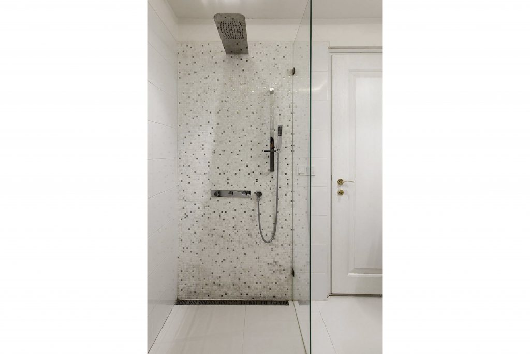
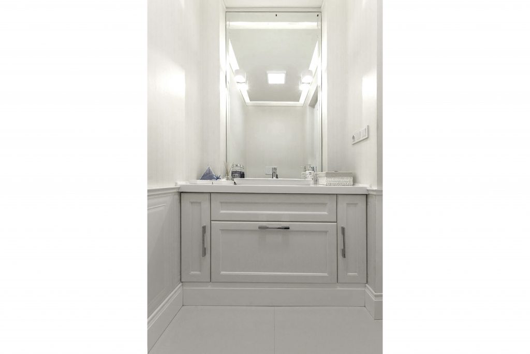
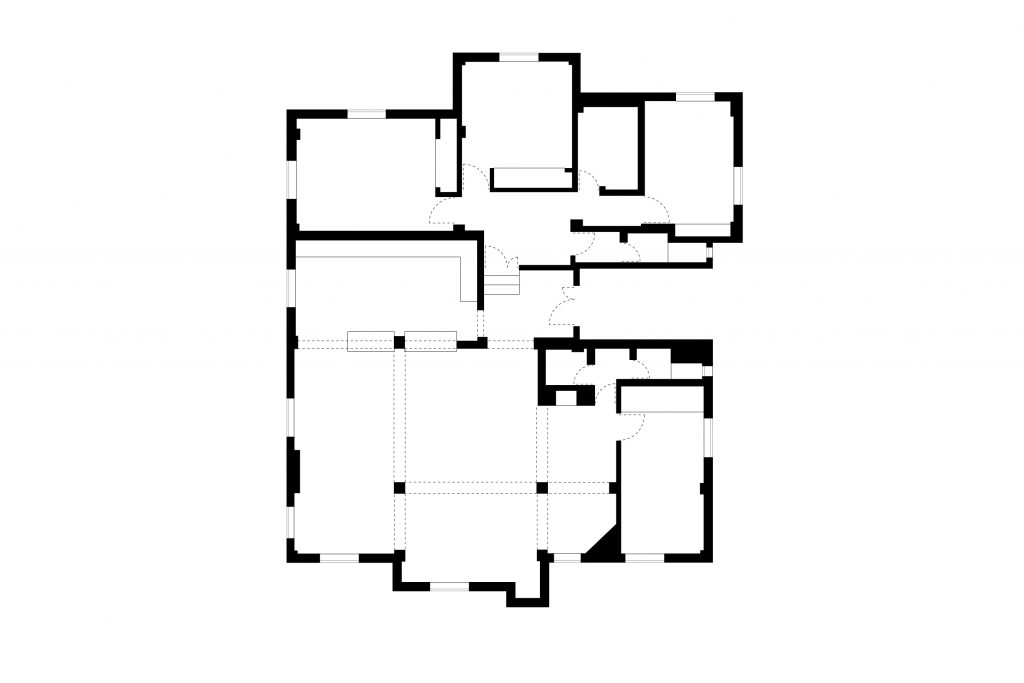
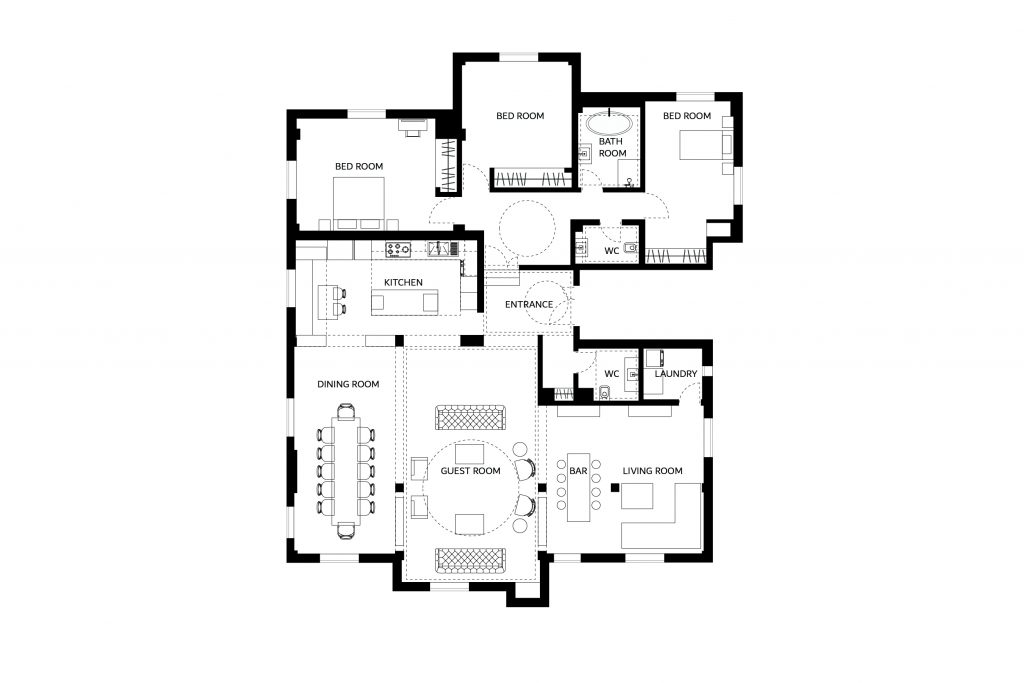
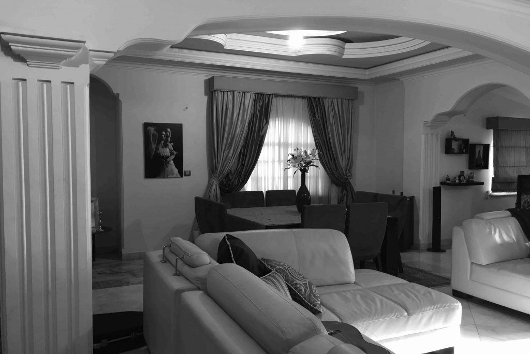
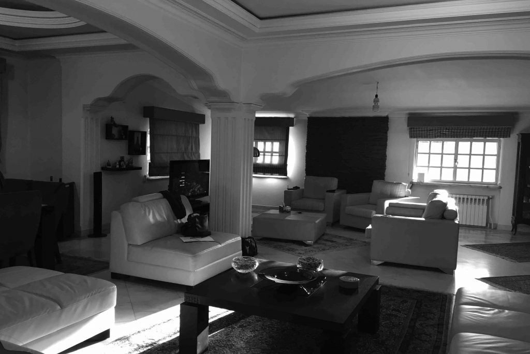
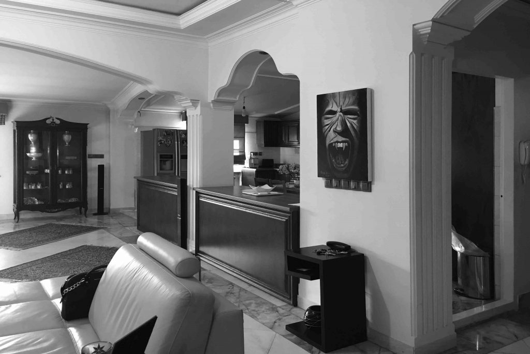
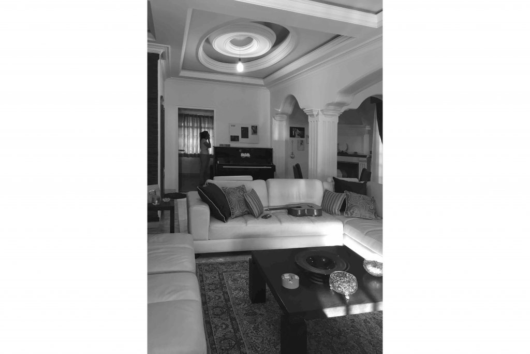
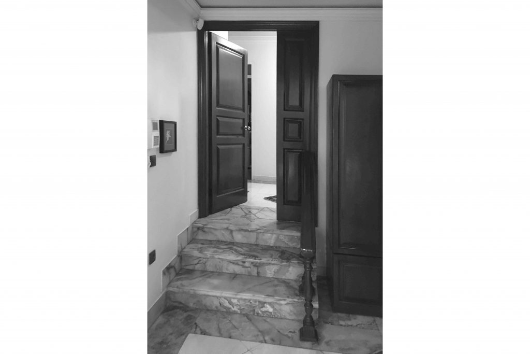
- Location: Shahrak Gharb, Tehran
- Area: 250 M2
- Year: 2016
- Photo: Hessam Mir
- Design Team: Khorshid Mazaheri, Mona Shaboudagh
- Project: Renovation
